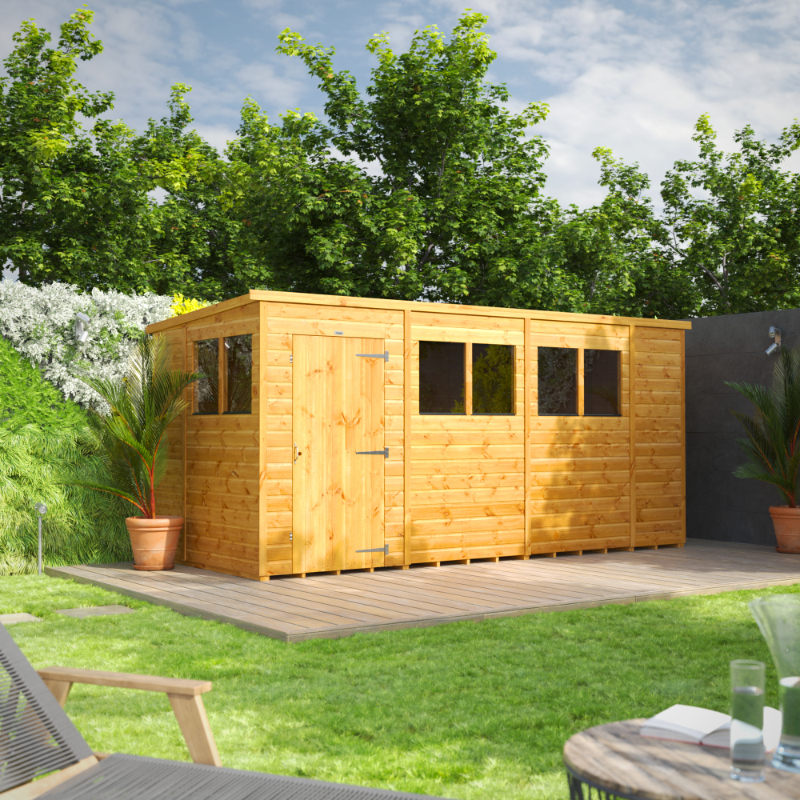Oren 14′ x 6′ Shiplap Modular Custom Pent Shed Review
First Added - January 15 2025
Last Updated - January 15 2025 - 0 Data Points Updated - 47 Data Points Added
Reviewed & curated by a panel of garden building experts. Using methodology 1.1
Product ID: SKU: BUNDLE-146PP
Size: 14' x 6'
Merchants Checked: 10
Available From: 1
Support WhatShed: by making a purchase after clicking a link above, a portion of the sale supports this site.
Oren 14′ x 6′ Shiplap Modular Custom Pent Shed Review
The Oren 14′ x 6′ Shiplap Modular Custom Pent Shed stands out in a crowded market of garden storage solutions, showcasing its adaptability, durability, and robust construction.
This meticulously crafted shed offers an impressive array of features, beginning with its 12mm thick shiplap tongue and groove cladding, which guarantees a solid structure for years of outdoor use. With a generous 10-year guarantee, it promises longevity and peace of mind for buyers.
Design and Build Quality
The pent-style roof not only adds aesthetic appeal but also enhances the practical aspects of water drainage. Youll appreciate how this design promotes longevity and protects the internal space from moisture buildup, a common concern for garden sheds. The heavy-duty framing enhances its structural integrity, and the rounded corners give a polished finish that elevates its overall appearance in any garden.
One of the standout features of the Oren shed is its ability to be customized regarding the placement of doors and windows. This flexibility means you can position it to suit your garden layout perfectly. The inclusion of toughened safety glass for the windows is particularly notable; it enhances security while also allowing natural light into the shed. Paired with the 10-year guarantee, this feature reflects a commitment to durability.
Materials and Construction
All components of this shed, from the roof to the floor, feature tongue and groove construction. This method is renowned for its strength and interlocking pieces that provide better weather resistance. The polyester felt roof covering is an excellent choice for durability, outperforming many standard felt materials available. Users can expect a long-lasting solution that resists tearing and rippling even in harsh weather.
Performance Under Various Conditions
For those living in exposed areas, the Oren shed presents a dependable option. Our extensive analysis found that this shed’s specifications are on par with 62% of the top-tier sheds in similar categories. The combination of robust materials and effective design means that it can withstand not only rain but also high winds. Should you live in a coastal environment, however, it may be wise to consider alternatives with pressure treatments or different materials such as metal or plastic.
Ease of Assembly
Retailers and users alike note that the assembly process for this shed is straightforward, making it accessible for any DIY enthusiast. Youll require basic tools to set it up, and its thoughtful design allows for a smooth assembly experience, reducing the time frequently associated with constructing garden buildings.
Comparative Market Analysis
Upon reviewing comparable options, it is evident that the Oren 14′ x 6′ shed not only boasts a higher expert score than the average but is also competitively priced at £1,219, which is £23 less than the average of similar models. For those searching for the best value, the Oren 8′ x 10′ Shiplap Modular Custom Security Apex Shed is priced slightly lower but offers a proven expert ranking that may appeal to you more.
Pros and Cons Summary
Pros:
- Customizable design catering to various garden layouts.
- Robust materials ensure longevity, supported by a 10-year guarantee.
- High-quality glazing improves security and aesthetics.
- Easy assembly process, suitable for DIY enthusiasts.
Cons:
- Height is lower than average, potentially limiting storage for taller items.
- Door dimensions are shorter than standard, which may not suit all users.
Conclusion
In conclusion, the Oren 14′ x 6′ Shiplap Modular Custom Pent Shed exemplifies what a modern shed should offer: versatility, durability, and enhanced aesthetic appeal. I believe youll appreciate how every feature has been thoughtfully crafted to meet the demands of various gardening needs. While it does have a few limitations regarding height and door size, what it provides in other areas far outweighs these minor drawbacks.
Overall, whether you are a seasoned gardener looking for reliable storage or a beginner needing a stylish addition to your outdoor space, this shed certainly warrants consideration. For those seeking alternatives, you might find better-fitting products in high wind areas or more public-facing locations that can further ensure your security and peace of mind.
Product Details
Frequently Asked Questions
What unique features does the Oren 14' x 6' shed offer?
The Oren shed is equipped with a customizable design, allowing for varied placement of doors and windows. With toughened safety glass and high-quality materials, this shed not only stands out in functionality but also in security and durability.
How does this shed perform in different environments?
Thanks to its resilient construction, this shed performs well in both wet and windy conditions. However, those near coastal areas should consider options that offer enhanced treatments for better longevity against salty air and rain.
Is assembly straightforward for the Oren shed?
Yes, the Oren 14' x 6' shed is noted for its easy assembly process, making it an excellent choice for those who may not have extensive DIY experience.
What kind of warranty does this product come with?
This shed comes with a 10-year guarantee, showcasing the manufacturers confidence in its durability and quality.
How does the pricing of this shed compare within the market?
Price at £1,219, the Oren 14' x 6' shed is slightly below average for similar products, providing excellent value for its impressive features and expert score, which is higher than many competitors.

