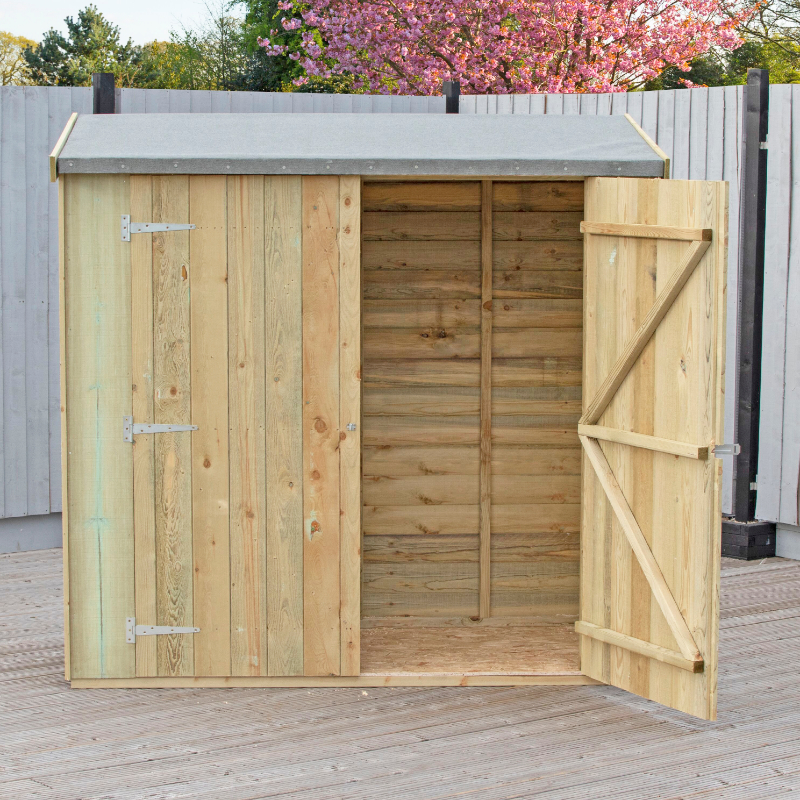Loxley 6′ x 3′ Pressure Treated Overlap Pent Shed Review
First Added - January 15 2025
Last Updated - January 15 2025 - 0 Data Points Updated - 41 Data Points Added
Reviewed & curated by a panel of garden building experts. Using methodology 1.1
Product ID: SKU: BUNDLE-OVED0603POL-1AA
Size: 5' x 2'
Merchants Checked: 10
Available From: 1
Support WhatShed: by making a purchase after clicking a link above, a portion of the sale supports this site.
Loxley 6′ x 3′ Pressure Treated Overlap Pent Shed Review
When considering a shed for your garden, the Loxley 6′ x 3′ Pressure Treated Overlap Pent Shed may catch your eye. With a blend of practicality and robust features, this shed promises to offer a solution for all your outdoor storage needs. In this review, I delve into its specifications, functionality, and how it stands in a competitive market. So let’s see if this product suits your needs.
Product Overview
The Loxley shed features a pent style roof and is constructed with pressure-treated overlap board cladding, accompanied by a 10-year guarantee. This treatment implies that it can withstand the elements for several years with minimal maintenance. With its dimensions of 6′ x 3′, youll find both its floor and roof made from solid sheet OSB, and it is equipped with a double door that features a hasp and staple lock for added security.
Key Features
I appreciate that Loxley has made a point to incorporate certified sustainable materials, assuring buyers of its eco-friendly commitment. Additionally, the construction is focused on longevity, making it an attractive option for those wanting a shed that requires little upkeep over the years.
Outstanding Characteristics
Our experts identified three standout features of this shed:
- Mineral Felt Roof Covering: 54% of the top 10% of similar sheds use this roofing material, which enhances both durability and weather resistance.
- Pressure Treated Process: This feature allows for enhanced longevity, with 60% of similar high-performing sheds incorporating this treatment.
- 34mm Cladding Thickness: Recognised as one of the best amongst its peers, this thickness stands out for its quality.
Cladding Analysis
The overlap board cladding used in the Loxley shed is generally rated as the less optimal method of construction for shed walls. It appears on 11% of all analysed sheds and only 2% of top performers. However, its essential to note that this sheds expert score exceeds the average by 12%, proving that it can still offer quality despite its construction type.
Flooring and Roofing Performance
For the floor, the Loxley uses OSB, which is about average for similar sheds. It appears in 17% of all analysed sheds but is used by 20% of top performers, indicating its reliability. In fact, our analysis has concluded that this model scores 45% higher than the average for 5′ x 2′ sheds.
When it comes to roofing, the use of OSB again shows average performance. While this models expert score does surpass the average, it is still rated one of the less favourable options out of two found in its category.
Height and Door Specifications
Height is another crucial consideration when purchasing a shed. At 1772mm (6′), this model boasts 57% less headroom than the average 5′ x 2′ shed. Furthermore, the door measurements indicate that it is notably shorter than the average by 36%, which may impact accessibility depending on your needs.
Market Position and Comparative Analysis
After analysing comparable products, its clear that the Loxley 6′ x 3′ Pressure Treated Overlap Pent Shed is priced significantly below the average by £2,588. If youre seeking the best value, the Redlands 4′ x 4′ Shiplap Apex Shed at £324 could present an attractive alternative, despite its higher expert score by 300 points.
Alternatively, for buyers looking for superior performance, the Oren 10′ x 8′ Shiplap Pent Storage Shed comes highly recommended, albeit at a higher price point of £449.
Conclusion: Who Is It For?
If you are a homeowner searching for a reliable, low-maintenance garden shed, the Loxley 6′ x 3′ Pressure Treated Overlap Pent Shed might meet your expectations. Consider this shed if you appreciate eco-friendly materials and pressure-treated durability. If high wind areas or coastal regions are your concern, however, you might want to explore alternatives that offer thicker cladding for enhanced performance.
In summary, this model represents a strong contender in the shed market, particularly for those focused on sustainability and minimal upkeep. While its measurements and specific features may limit some users, it holds a solid position in terms of value and expert analysis.
Product Details
Frequently Asked Questions
- What makes the Loxley shed a preferred choice?
- The combination of pressure-treated material, a robust guarantee, and sustainable construction are significant selling points. Many users have expressed satisfaction with its durability.
- How does its cladding affect its overall performance?
- While the overlap board cladding is considered the least favourable construction method, the Loxleys expert ratings indicate superior quality relative to its peers, suggesting that performance is not compromised.
- Is assembly straightforward?
- Many buyers have commented on the relatively simple assembly process, noting that the instructions are clear and accessible for those with varying levels of DIY experience.
- How can I maintain the Loxley shed?
- Thanks to its pressure treated finish, minimal maintenance is required. Regular inspections for any signs of wear and tear are recommended to ensure its longevity.
- Are there better options if I live in a particularly wet environment?
- Yes, I recommend considering models with more robust pressure treatments or alternative materials better suited for such climates, which are designed to withstand harsher conditions.

