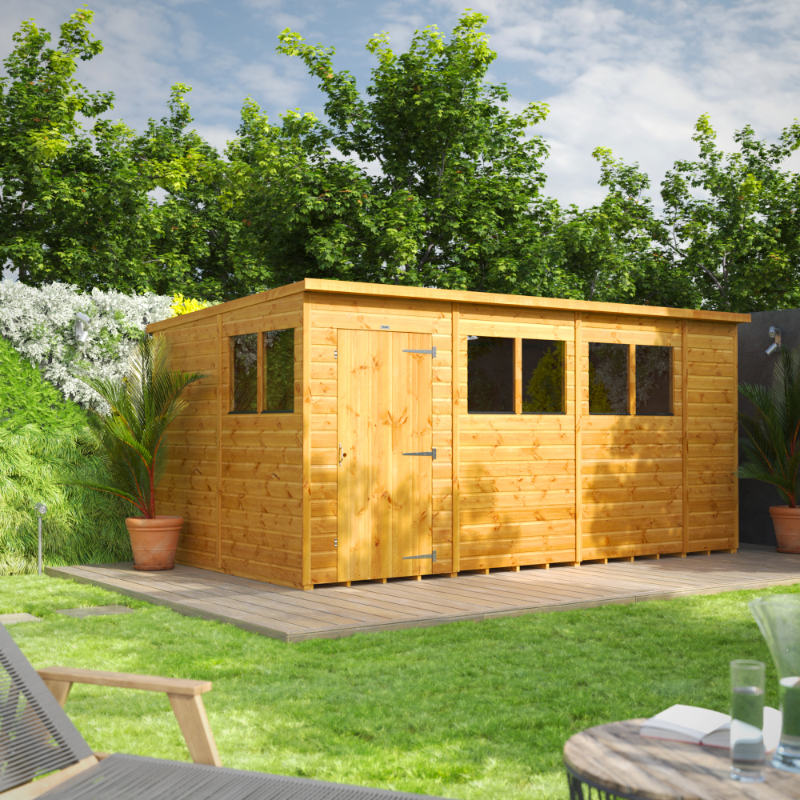Oren 14′ x 8′ Shiplap Modular Custom Pent Shed Review
First Added - January 15 2025
Last Updated - January 15 2025 - 0 Data Points Updated - 47 Data Points Added
Reviewed & curated by a panel of garden building experts. Using methodology 1.1
Product ID: SKU: BUNDLE-148PP
Size: 14' x 7'
Merchants Checked: 10
Available From: 1
Support WhatShed: by making a purchase after clicking a link above, a portion of the sale supports this site.
Expert Review of the Oren 14′ x 8′ Shiplap Modular Custom Pent Shed
The Oren 14′ x 8′ Shiplap Modular Custom Pent Shed stands out in the crowded market of garden buildings, designed to blend functionality with aesthetic appeal. As I take you through this thorough analysis, expect to uncover insights about its features, performance, and how it holds up against competitors.
Introduction
Firstly, lets recognize the versatility this shed offers. Whether you’re looking for a secured space for tools, garden equipment, or leisure items, the Oren shed provides a customizable setup with the option to position doors and windows to suit your garden layout. Made predominantly from 12mm thick shiplap tongue and groove timber, this shed promises durability and strength.
Product Features Overview
- Dimensions: 14′ x 8′
- Roof style: Pent roof
- Cladding: Tongue & groove
- Roof covering: Polyester felt
- Guarantee: 10 Years
- Doors: Single door with height 750mm, less than average for added convenience
- Windows: Toughened safety glass for enhanced security
- Assembly: Easy assembly process
Detailed Feature Analysis
Cladding Quality
The shed features tongue & groove cladding, which our experts rate as one of the best forms of construction for shed walls. This material is employed on 34% of top-rated products we analysed, providing both strength and an appealing finish. While the Oren sheds expert score is slightly below the average of similar constructions, it undeniably shares the same reliable thickness.
Roofing Insights
The roofing material mirrors the quality found in the cladding, constructed from tongue & groove boards which are rated best for roof materials in similar-sized sheds. Though the score falls a tad below average, the robust features reflected here instil confidence in its long-term performance.
Window and Glazing Effectiveness
Equipped with toughened glass, the windows significantly enhance safety and thermal resistance, outperforming standard glazing options. Statistic-wise, a solid 31% of windowed sheds feature this superior glazing option. Users can feel assured that this shed not only looks good but is built to withstand risks associated with glass breakage.
Expert Ratings & Market Analysis
In our analysis of 17 sheds with comparable specifications, the Oren shed ranks higher by 10% while being priced approximately £17 lower than average. Making it a compelling option for those on the market for garden buildings without sacrificing quality.
Pros and Cons Breakdown
Pros:
- Customizable design to cater to various settings.
- Highly durable and sustainable materials used.
- Expertly rated cladding and glazing enhance performance.
- Easy to assemble, saving you time and effort.
Cons:
- Height and door dimensions are shorter than average, possibly limiting accessibility.
- May require regular maintenance depending on environmental conditions.
Comparative Products
If youre interested in exploring alternatives, consider the following options:
- Best Value: Oren 20′ x 6′ Shiplap Modular Custom Apex Shed – Priced at £1,584.
- High Wind Area: Hartwood 10′ x 10′ Pressure Treated Double Door Windowless Shed for enhanced stability.
- More Child Friendly: Options like Oren 20′ x 6′ Shiplap Modular Custom Pent Shed for extra durability.
Conclusion
In summary, the Oren 14′ x 8′ Shiplap Modular Custom Pent Shed is an expert-approved structure, designed to meet various practical needs in any garden. As a potential buyer, you can appreciate its versatility, strong construction, and clever design enhancements. If you’re seeking a shed that delivers both style and functionality, this very well might be the option that suits your needs best.
Ultimately, this review reflects our deep dive into the numerous attributes of the Oren shed. Weve ensured to provide insights not just about the product itself, but its position in the broader market and how it compares with competitors.
Product Details
Frequently Asked Questions
This section addresses common queries about the Oren 14' x 8' Shiplap Modular Custom Pent Shed.
What are the standout features of this shed?
The Oren shed has several standout features, including its thick 12mm cladding, which is found on 62% of high-quality sheds, toughened safety glass windows, and a premium high-performance felt roof that enhances durability.
How easy is the assembly process?
Designed for easy assembly, this shed comes with clear instructions. Most users report that assembly takes a manageable amount of time, making it suitable for DIY enthusiasts.
Is this shed durable in harsh weather conditions?
While the Oren shed is sturdy, if you live in a particularly wet or windy area, consider opting for alternatives that offer enhanced weather resistance.
What maintenance does the Oren shed require?
Regular checks for wear and tear, especially in coastal areas, will help maintain its condition over time. A simple annual treatment with a wood preservative will enhance its robustness.
How does the guarantee work?
The shed comes with a 10-year guarantee, reflecting the manufacturer's confidence in its quality. Should issues arise, you can contact customer support for assistance.
Final Thoughts
If you're searching for a dependable and stylish shed, our assessment indicates the Oren 14' x 8' offers excellent value. With its robust features and customizable options, it caters to a range of gardening and storage needs.

