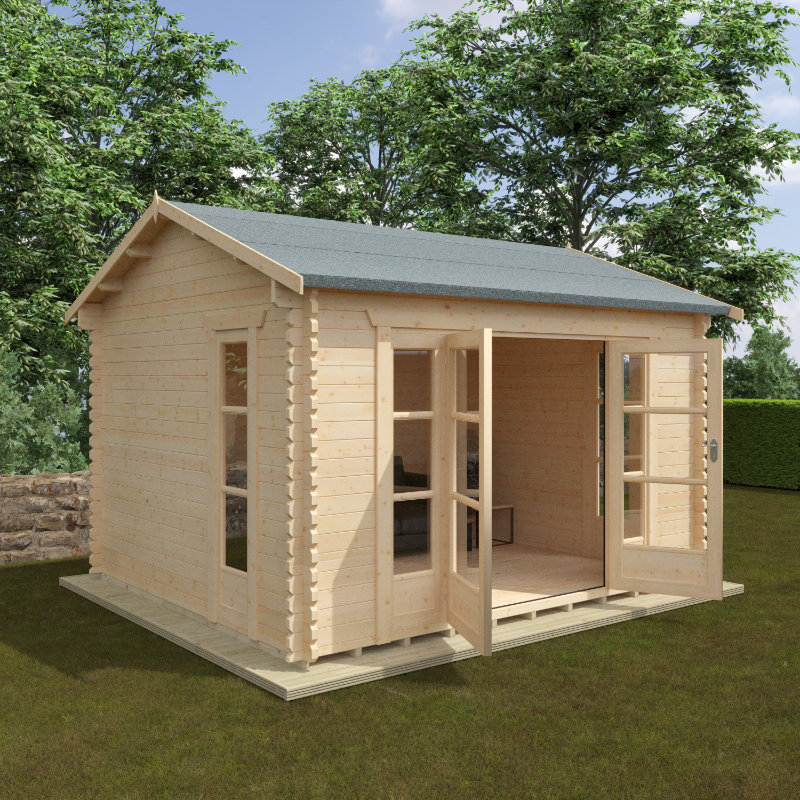Redlands 4.2m x 3.6m St Annes Log Cabin Review: A Versatile Garden Space
First Added - January 15 2025
Last Updated - January 15 2025 - 0 Data Points Updated - 46 Data Points Added
Reviewed & curated by a panel of garden building experts. Using methodology 1.1
Product ID: SKU: BUNDLE-241008JS67
Size: 13' x 11'
Merchants Checked: 10
Available From: 1
Support WhatShed: by making a purchase after clicking a link above, a portion of the sale supports this site.
Product Overview
The Redlands 4.2m x 3.6m St Annes Log Cabin represents a commendable addition to any garden space, catering to a variety of needs. Whether you’re envisioning a summer retreat, a workout area, or an extra room for guests, this cabin stands out for its versatility and strong build quality. With four full-length, fixed, three-pane windows and double doors, this cabin ensures ample natural light and an inviting ambience.
Key Features
What I particularly like about this cabin is its construction and detailing. The cabin features:
- Interlocking Log Cladding: This type of cladding is known for its durability, showcasing a construction method favoured by 19% of all sheds analysed. Rated the best among available options, it reinforces the cabin’s sturdiness.
- 44mm Thick Walls: The wall thickness places it at the forefront of shed specifications, lending it an average Expert Score of 85, slightly above average.
- Tongue & Groove Roof and Floor Construction: This construction type is utilized for both the roof and floor, which our experts have deemed the best available on similar products. With 19mm thick roofing and flooring, the cabin ensures both strength and insulation.
- Toughened Glass Windows: Rated the top choice for glazing materials, these windows not only enhance durability but also improve aesthetics.
- Mineral Felt Roof Covering: This covering is said to be among the best options for roofing, further ensuring protection from the elements.
Product Analysis
As you consider purchasing the Redlands St Annes Log Cabin, I can’t help but highlight its standout features:
Durability
The 10-year guarantee is a testament to Redlands’ confidence in their product. With consistent maintenance using high-quality preservatives, the cabin’s longevity is well-supported.
Assembly
I appreciate the detailed assembly instructions that come with the cabin, crucial for ensuring a successful installation on a firm base. The emphasis on proper setup cannot be overstated, and adhering to the guidelines will lead to a stable structure.
Height and Space
With a height of 2829mm (9′), youre getting 343mm (1′) more than average, offering extra headroom that I find particularly beneficial. The fact that you can comfortably walk around without feeling constrained enhances usability tremendously.
Security Features
The lockable double doors with a brass handle and integrated high-security 3-lever lock provide an added layer of security, ideal for those looking to store items or utilize the space for work.
Pros and Cons
While the Redlands 4.2m x 3.6m St Annes Log Cabin scores positively in many areas, it’s essential to weigh the pros and cons:
Pros:
- High-quality materials and strong construction.
- Versatile use, from summerhouse to gym.
- Ample natural light from multiple windows.
- Excellent warranty and maintenance support.
Cons:
- Assembly requires time and effort; not ideal for those seeking a quick setup.
- Price point may be higher than some competitive options.
Market Position and Alternatives
In the landscape of garden building products, my research shows that the St Annes Log Cabin possesses an Expert Score slightly below the average of 88 for similar 13′ x 11′ models, yet it’s still priced at £27 more than average. If your priority is cost-efficiency paired with quality, I recommend checking out the Oren 10′ x 12′ Marquess Log Cabin 44mm, which is significantly cheaper.
Conclusion
Overall, the Redlands 4.2m x 3.6m St Annes Log Cabin is a solid investment for anyone looking to enhance their outdoor space. I find this cabin combines style, durability, and functionality in a manner that caters to a myriad of needs. For those prioritising high-quality materials and a trusted brand, this cabin is worthy of consideration.
Product Details
What unique features does the Redlands St Annes Log Cabin offer?
The Redlands St Annes Log Cabin features interlocking log cladding, ensuring durability. With a thickness of 44mm, it's designed to withstand various weather conditions while maintaining an inviting space with natural light from its toughened glass windows.
How reliable is the performance and durability of this log cabin?
This cabin comes with a 10-year guarantee, highlighting the brand's confidence in its durability. With proper maintenance, including annual treatment with high-quality preservatives, you can expect solid performance for years to come.
What can I expect regarding assembly and installation?
Assembly requires careful adherence to the provided instructions, ensuring placement on a firm and level base. While it may take time and effort, the detailed guidance helps streamline the setup process considerably.
How can I maintain the Redlands cabin over the years?
Regular treatment with appropriate preservative is essential shortly after assembly and annually thereafter. This will protect against timber rot and decay, ensuring your investment remains in top condition.
What warranty support is available for the cabin?
The cabin comes with a 10-year guarantee that covers against general timber rot and decay. However, it doesn't cover natural timber splits or warping, so proper maintenance is required to uphold the warranty.

