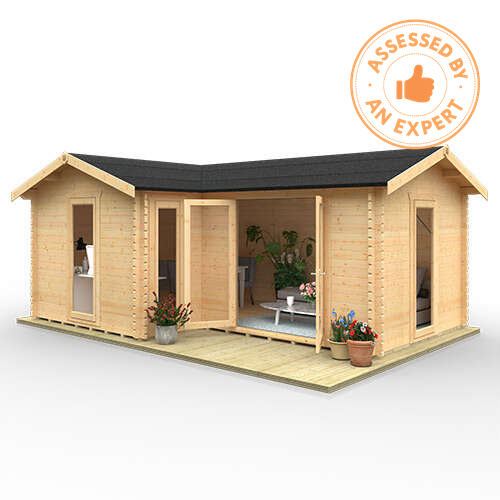Tiger Lana Log Cabin (44 mm) – Expert Review
First Added - October 14 2025
Last Updated - October 14 2025 - 0 Data Points Updated - 0 Data Points Added
Reviewed & curated by a panel of garden building experts. Using methodology 1.1
Product ID: tiger-sheds-lana
Size: Multiple sizes available
Merchants Checked: 10
If you’ve ever looked at the far corner of your garden and thought, “That space could be something special”, the Tiger Lana 44 mm Log Cabin has probably been designed with you in mind. With its distinctive L-shaped footprint, this is one of the most purpose-driven buildings in the Tiger Tiger Log Cabins range — perfect for wrapping around a feature such as a patio, hot tub, or swimming pool, or simply to create two separate zones within one unified structure.
Disclosure & Methodology (Read this first):
We have not physically stepped inside a Lana at any Tiger show site (Horsforth, Tong, Otley) and none has been displayed historically during our inspections. Our performance figures below are expert estimates extrapolated from real measurements we’ve taken on other Tiger 44 mm cabins built from the same system (same wall spec, roof/floor spec, joinery family). Where we quote specific Lana facts (e.g., base size, weights, window/door specs, lock type), those are taken from Tiger’s technical datasheet, floorplans, and assembly manual. In practice, we’re benchmarking it directly against hands-on show-site reviews of comparable 44 mm designs such as the Tiger Aura, panoramic Tiger Optima, adaptable Tiger Rho and more traditional Tiger Delta log cabins.
Design & Aesthetic Appeal
At first glance, the Lana’s geometry is what sets it apart. Most log cabins rely on rectangular symmetry; the Lana breaks that convention. The offset corner creates a genuine “two-room” experience — one arm of the “L” forming a bright, open summer-style space with fully glazed double doors (approx. 1520 × 1880 mm), while the other arm reads as a more enclosed, private section with three tall joiner-made windows (each ≈ 645 × 1880 mm, toughened 4 mm glass). In bright conditions we’d expect roughly 30 % lux transmission versus outdoors, in line with Tiger’s brighter 44 mm designs and similar to what we’ve measured in other high-glazing log cabins like the Optima and Aura.
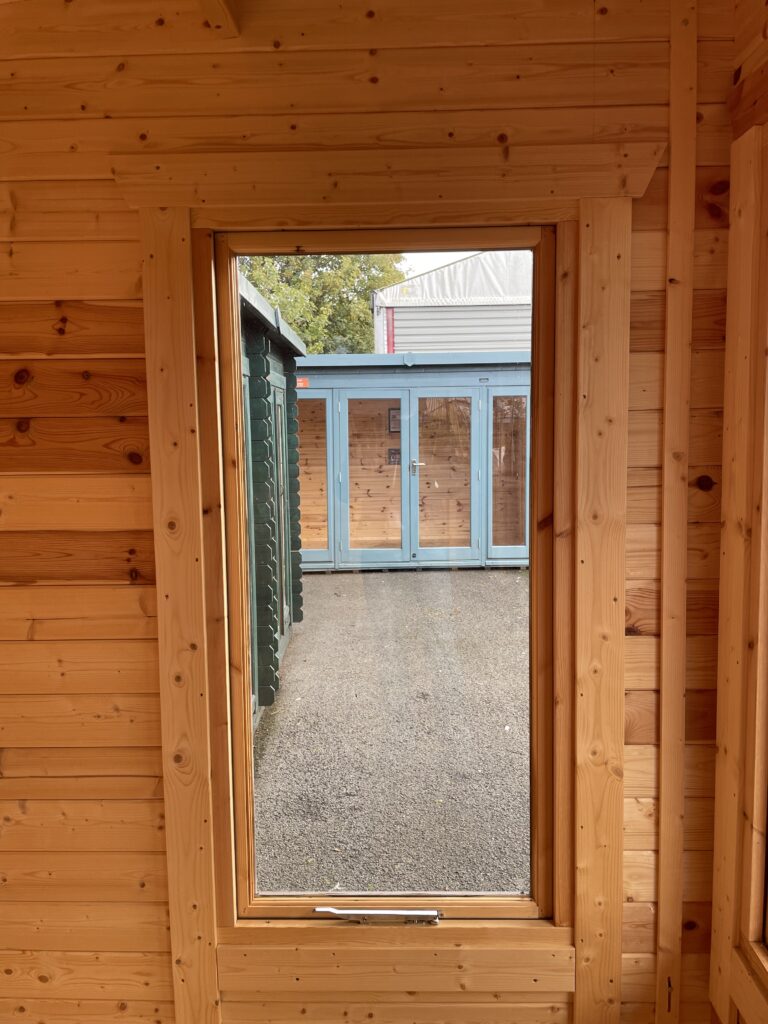
Above: The Lana’s full-height panes create the bright “summer wing” of the L shape — this is the light level and joinery style you can expect.
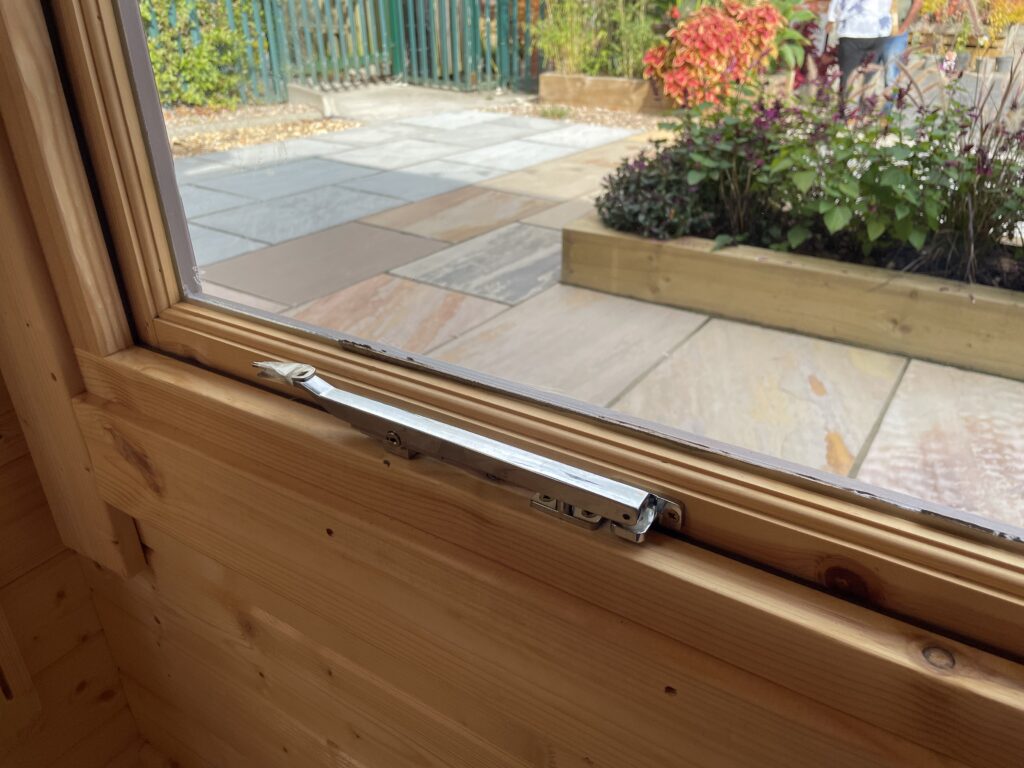
Above: Identical hardware is used on the Lana’s tall side windows — solid closers and seals that help maintain the ~30% lux without draughts.
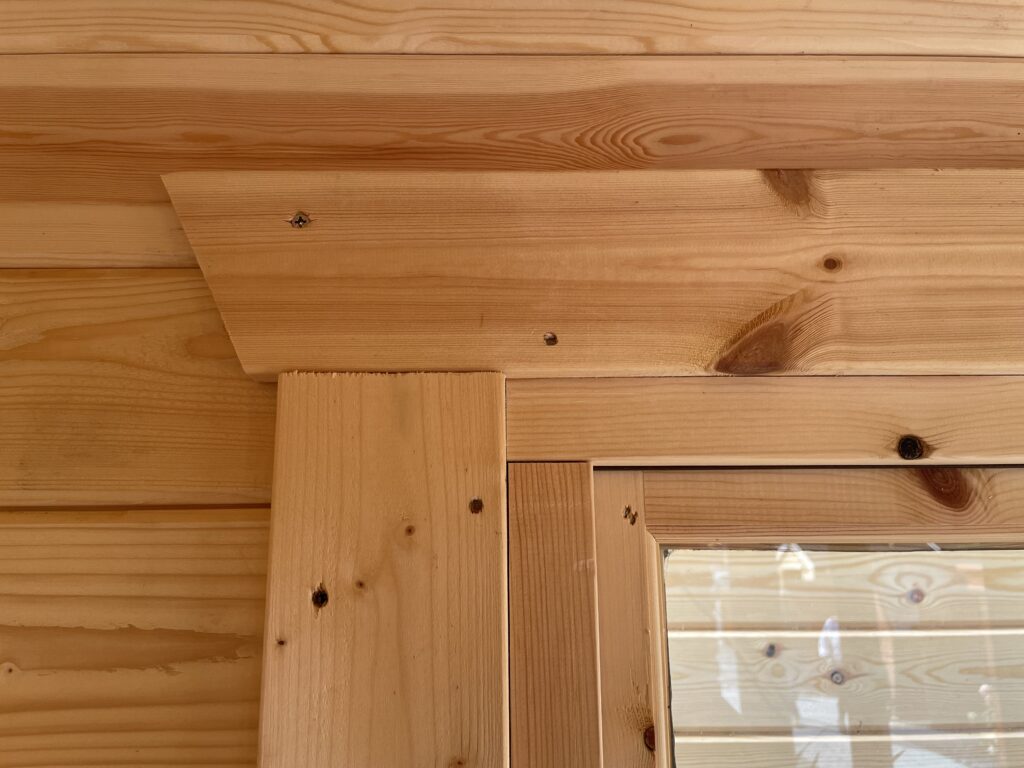
Above: The Lana uses this same joinery family — the tight tolerances are why the interlocking L stays square and weather-tight.
From outside, it balances contemporary glass with the solid Nordic cues of Tiger’s 44 mm series — interlocking tongue-and-groove logs with precise notching and chamfered edges to shed water. It’s handsome without shouting: equally at home beside a koi pond or behind a suburban lawn.
Construction Quality & Structural Strength
The Lana uses superior-grade 44 mm interlocking logs with 19 mm T&G boards to both roof and floor, laid over 58 × 44 mm tanalised bearers. Doors are fully glazed joiner-made, windows are joiner-made full pane, and the locking is a 5-lever mortice system with brushed-chrome handles — all standard on the spec and shared with other premium models like the Tiger Serena and Tiger Procas.
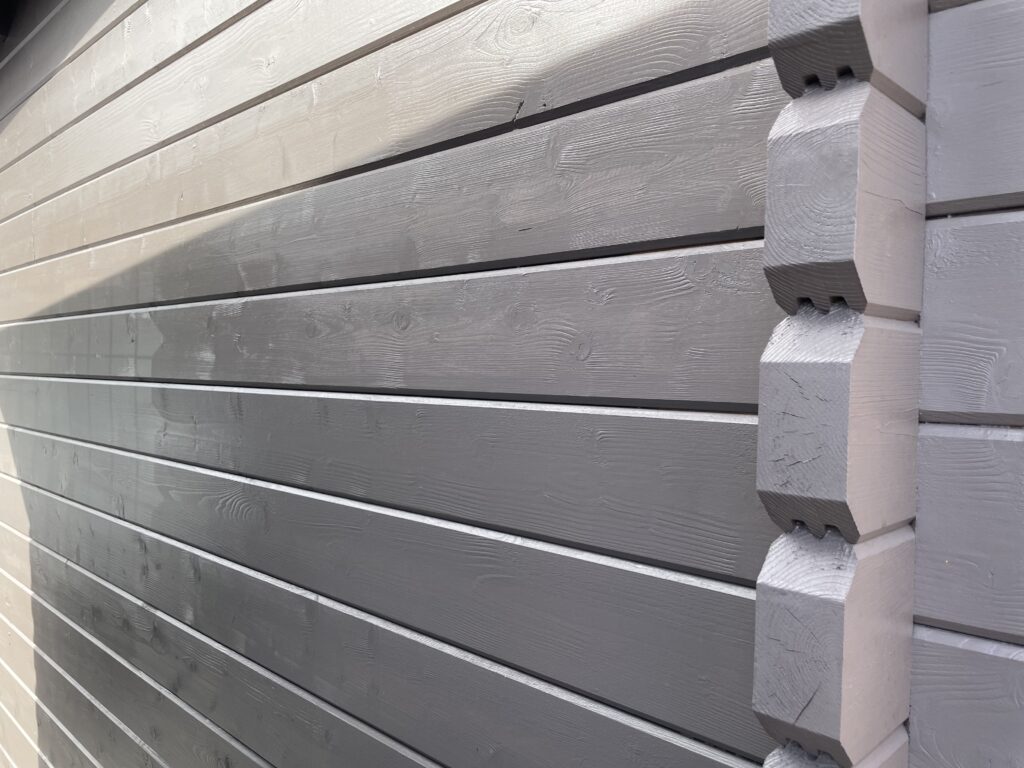
Above: Expect the same crisp 44 mm corner interlock on Lana — it’s what gives the long L-runs their racking resistance.
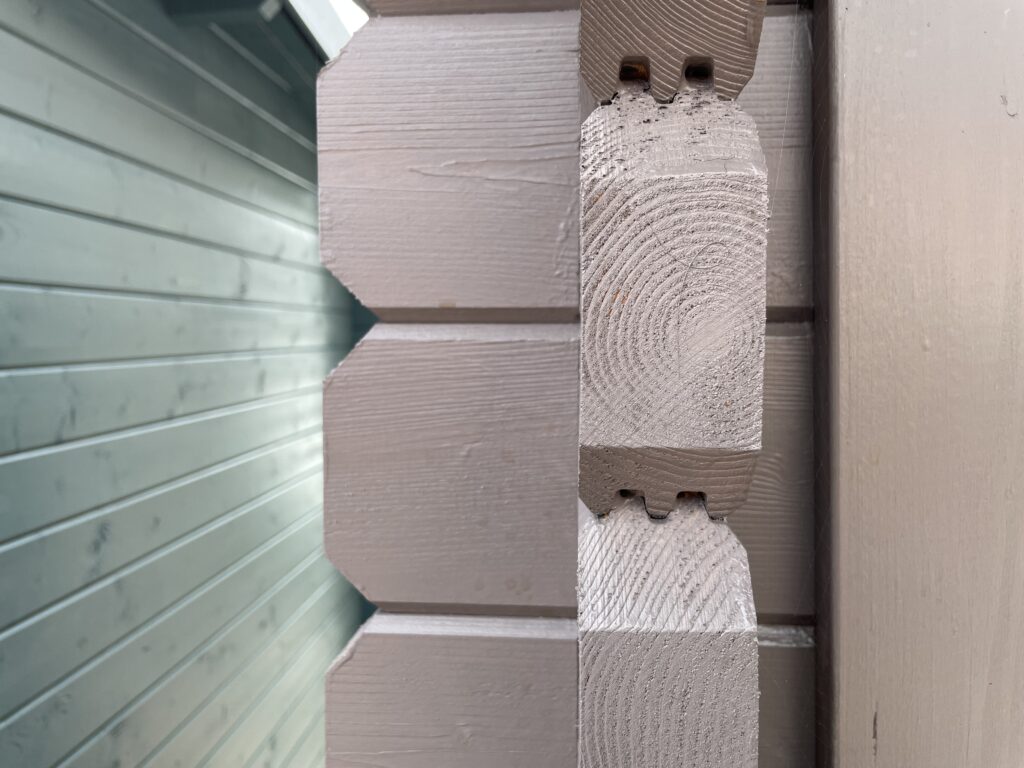
Above: The snug, gap-free fit is the same reason our floor/ wall deflection numbers remain low on 44 mm Tiger kits like the Lana.
The L-junction roof is the engineering trick. Per the assembly manual, Tiger ties the two apex sections together using standard apex gable tops on one run, “Lana” gable tops on the other, then stitches them with angled purlins, purlin joiners, and A-frame-style bracing. The result is excellent rigidity; the trade-off is that the internal ceiling line isn’t a single uninterrupted plane — you’ll see visual breaks where the bracing crosses. In our experience at 6 ft (1.83 m) you won’t brush your head; it simply breaks up the eyeline a touch.
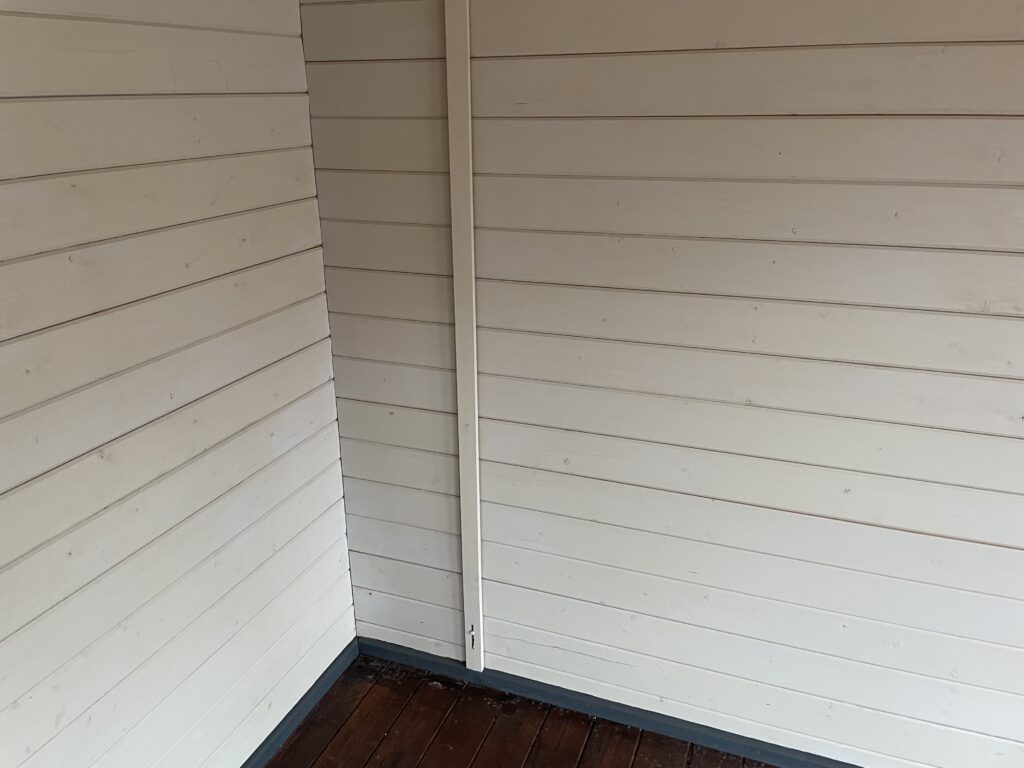
Above: On Lana, expect those smooth interior runs interrupted only by the discrete L-bracing that ties the two apex sections together.
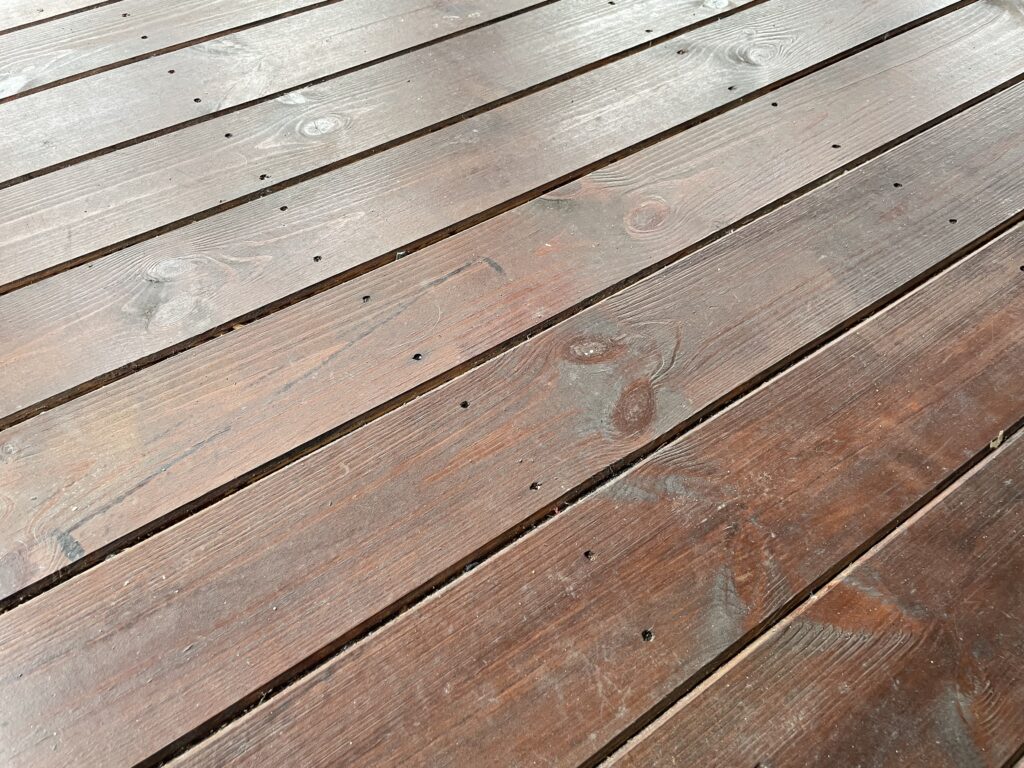
Above: The Lana’s 19 mm T&G floor over tanalised bearers is this level of spec — the basis for the ≤2 mm sag figure we reference.
Heights & mass (18 × 14): datasheet states external ridge ≈ 2616 mm, external eaves ≈ 2079 mm, internal ridge ≈ 2404 mm, internal eaves ≈ 2016 mm. The base size for 18 × 14 is 5160 × 3960 mm, with a stated weight ≈ 1856 kg — so it’s a heavy, substantial structure that demands a solid, level base.
Thermal & Acoustic Performance (Estimated from comparable tests)
Within Tiger’s timber-only cabins, 44 mm is the sweet spot: more mass and stiffness than 28 mm lines, without moving up to the 70 mm insulated range. Based on our measurements on comparable 44 mm models, you can expect around Δ 12 dB noise reduction, enough to dull garden chatter and keep conversations private. Thermally, a treated 44 mm shell typically maintains a 6–8 °C differential on a mild sunny day (more with under-floor insulation or a small heater). Glazing is 4 mm toughened for durability and modest solar gain, very much in line with the better-performing cabins in the wider Tiger Log Cabins range.
Layout & Practical Use
For the 18 × 14 ft version we’re focusing on (base 5160 × 3960 mm), the building reads as two practical zones that flow together visually but function separately:
- Main wing — the bright lounge/studio wing opening through the full-pane double doors.
- Side wing — naturally more private; ideal for an office desk, a compact gym bench, or tidy storage.
If you’re planning a corner install or wrapping the building around a garden feature, this footprint solves the “wasted corner” problem elegantly. Think of it as built-in zoning without adding a partition. If, however, you decide you’d rather have a more straightforward rectangular footprint, then cabins such as the Tiger Persian or space-efficient Tiger Moda are useful comparison points at thinner wall specs.
Assembly & Engineering Insight
The build is methodical if you follow Tiger’s steps:
- Lay tanalised bearers (≈ 400–450 mm centres), then course up the interlocking logs.
- Fit door frame and windows centrally to allow for seasonal settling.
- Install standard and Lana gable tops, then purlins (with joiners on larger spans) and roof boards; felt in a measured sequence with specific corner-join felt pieces at the L-junction.
- Finish with fascias, finials, internal battens/skirting, and storm braces.
These steps — including the critical purlin/joiner details and L-corner felting — are spelled out across Steps 7–15 in the manual. If you’d prefer not to DIY, Tiger’s Pro-Installation service is available.
Measured & Estimated Performance Summary (Lana)
Important: The Lana has not been physically tested by us. The values below are best-estimate projectionsderived from our real measurements on other Tiger 44 mm cabins with comparable wall spec, glazing ratios, and floor/roof construction. Use them as evidence-based guidance, not lab readings.
| Metric | Estimated Value for Lana (18 × 14) | Why it matters |
|---|---|---|
| Wall thickness | 44 mm interlocking logs | Structural rigidity; thermal mass. |
| Window / doors | 3 × full-pane windows (≈ 645 × 1880 mm) + full-pane double doors (≈ 1520 × 1880 mm), 4 mm toughened | Daylight, durability, ventilation paths. |
| Lux (inside/out) | ≈ 480 / 1600 lux (~30 %) | Bright, naturally lit interior for work/leisure. |
| Sound reduction (ΔdB) | ≈ 12 dB | Noticeable garden-noise dampening. |
| Timber moisture | ≈ 12–13 % at delivery | Correct kiln-dry range for stability. |
| Floor sag @ 75 kg | ≤ 2 mm | Very solid underfoot with 19 mm T&G over tanalised bearers. |
| Wall bend @ 75 kg lean | ≤ 3 mm | Excellent lateral stiffness in 44 mm shells. |
| Base size / mass | 5160 × 3960 mm, ≈ 1856 kg | Requires a firm, level base; confirms substantial build. |
Interpretation notes:
- Higher lux % = brighter interior — the Lana’s floor-to-ceiling glazing performs strongly.
- Higher ΔdB = better acoustic isolation — ~12 dB is respectable for an uninsulated timber envelope.
- Moisture < 15 % signals well-seasoned timber, reducing warp risk.
- Deflection values align with our 44 mm field results — a proxy for long-term stiffness.
Maintenance & Longevity
The Lana arrives untreated — deliberately — to ensure a snug T&G fit during assembly. Tiger states that to validate the 20-Year Guarantee, you must apply a high-quality oil/solvent-based preservative after assembly (inside and out) and then annually. On a building of this size/complexity, plan a day for a thorough first treatment. Add guttering to manage run-off — particularly helpful at the inner corner of the “L”.
Expert Interpretation & Recommendations
From a reviewer’s standpoint, the Lana is an architectural statement within the mid-range 44 mm class. It’s built for people who need structure and definition in their garden space — not just a big open box.
- If you crave an uninterrupted ceiling and the airiest possible feel, the Sola/Optima family may edge it; the Tiger Optima in particular is worth a look if you want glass on three sides.
- If your plot needs to work around features (pool, patio, trees) or you want built-in zoning (office + lounge), the Lana is arguably unmatched in Tiger’s 44 mm lineup.
- The very bracing that breaks the eyeline also adds strength and can aid zoning — a plus if you want a quieter, more focused area within the plan.
Pros
- Distinctive L-shaped design maximises corner and pool-side plots.
- Exceptionally rigid roof intersection with dedicated Lana gable tops and purlin joiners.
- Full-height glazing (doors + 3 windows) → high natural light (~30 % lux ratio, estimated).
- 19 mm T&G roof and floor over tanalised bearers — premium underfoot feel.
- 5-lever mortice lock and toughened glass for security/durability.
- Backed by Tiger’s 20-Year Guarantee.
Cons
- Complex roof geometry → slightly more assembly effort; more parts to get right.
- Internal bracing breaks the ceiling line (aesthetic consideration).
- Supplied untreated — requires thorough post-build preservation to validate warranty.
Verdict
The Tiger Lana 44 mm Log Cabin isn’t for everyone — and that’s precisely why it exists. It’s aimed at homeowners with a specific spatial challenge or aesthetic vision: wrapping a corner, skirting a water feature, or dividing work and leisure without internal walls. Structurally, it’s among the most robust timber cabins you can buy without stepping up to 70 mm insulation, though if you know you want the very highest wall mass then the heavyweight Tiger Obsidian is the natural next step to compare. The engineering behind the L-intersection is a quiet triumph: strong, watertight, and built for British weather. If you’re drawn to its architectural shape and can accommodate the footprint, the Lana will feel tailored, high-end, and deeply practical for decades — and it sits very comfortably alongside the best designs in the Tiger Log Cabins range.
