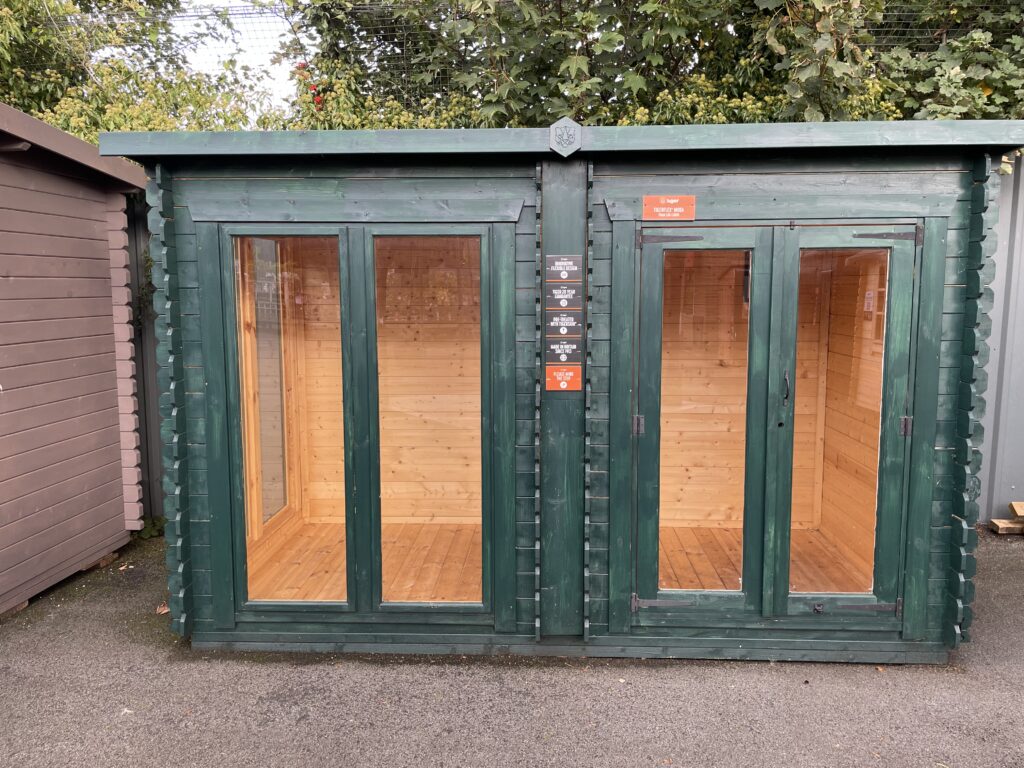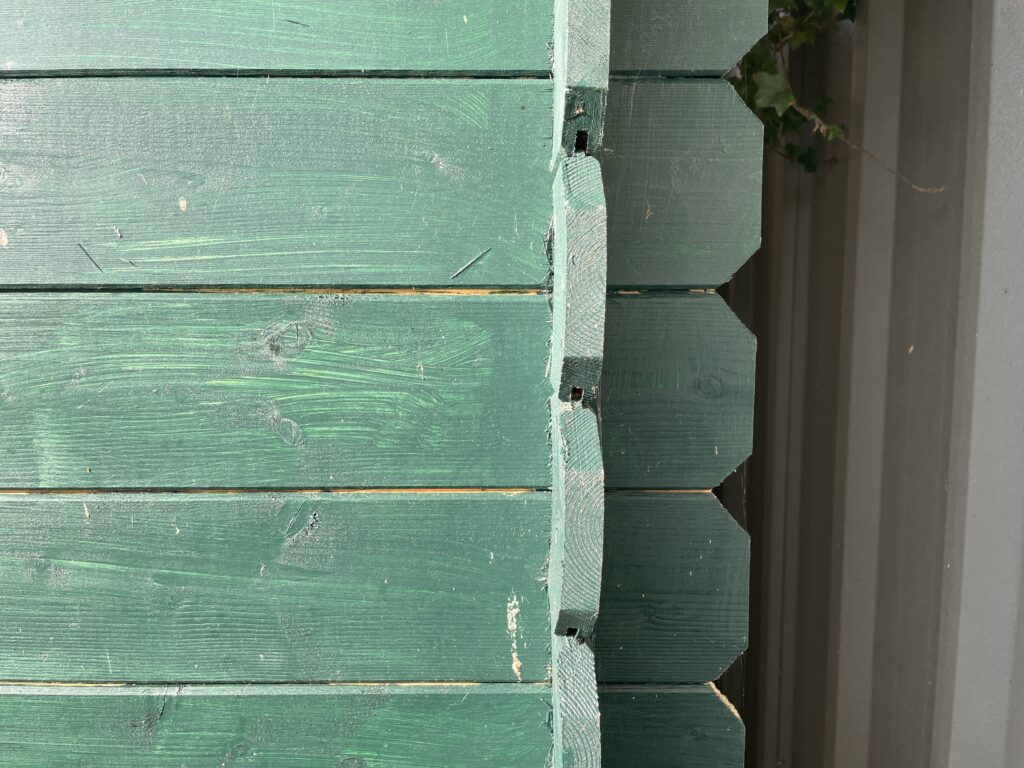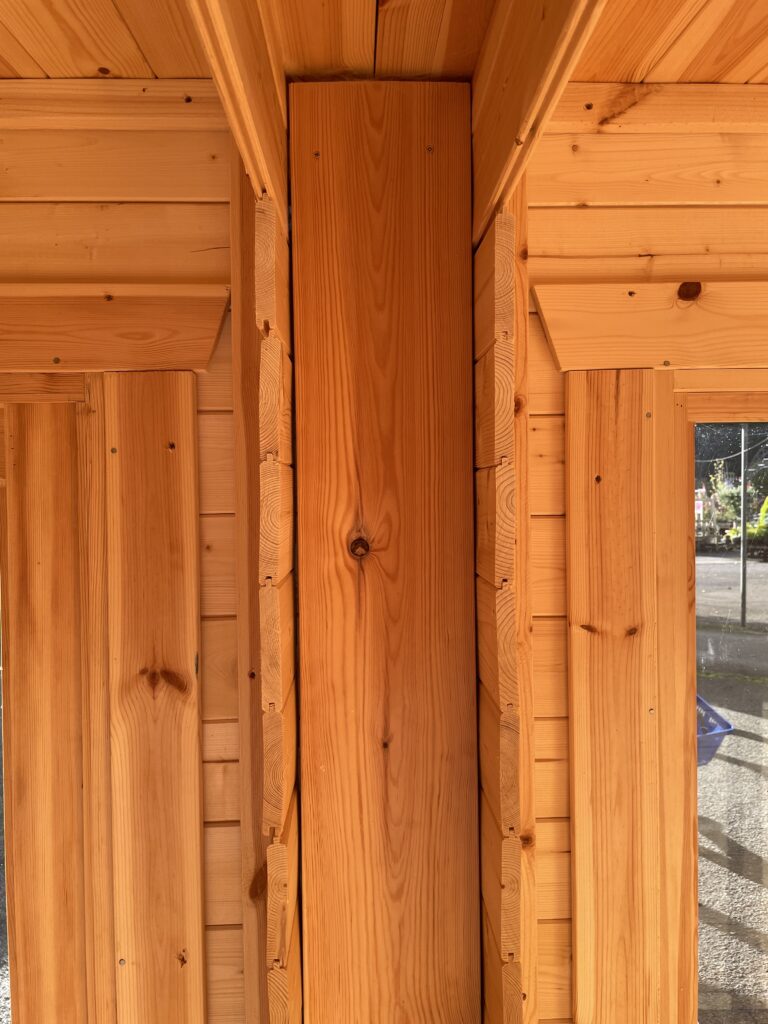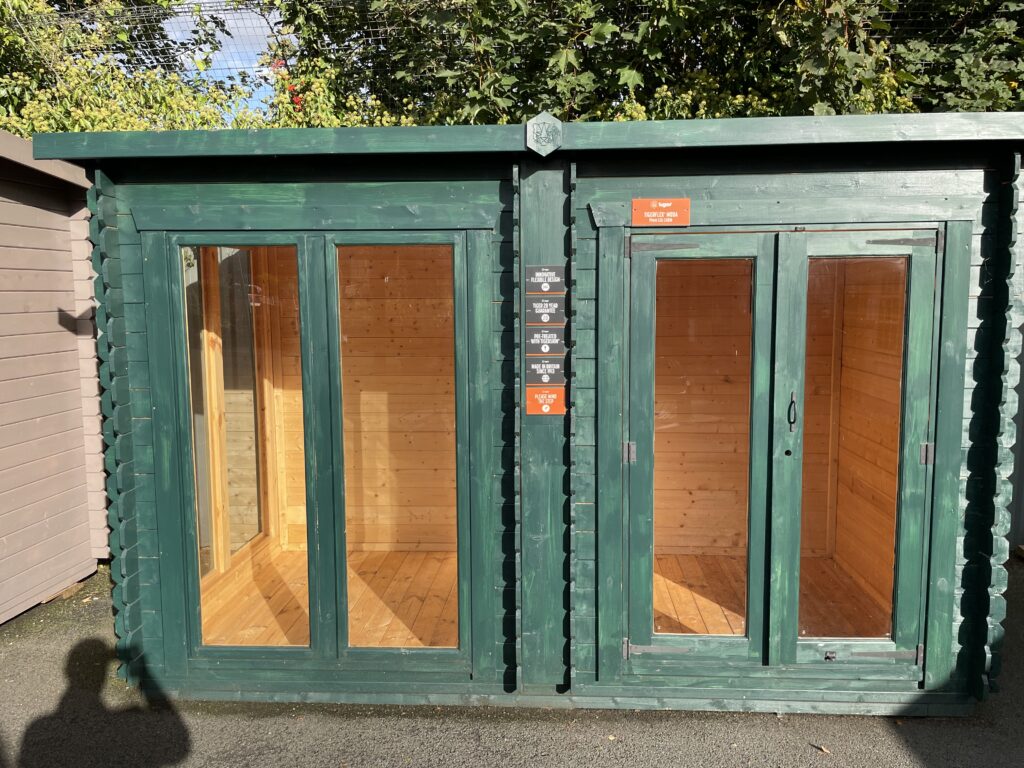Tiger Moda Log Cabin (19 mm) – Show Site Review
First Added - October 14 2025
Last Updated - October 14 2025 - 0 Data Points Updated - 0 Data Points Added
Reviewed & curated by a panel of garden building experts. Using methodology 1.1
Product ID: tiger-sheds-moda
Size: Multiple sizes available
Merchants Checked: 10
When you spend as much time at show sites as we do, a few models jump out instantly. The TigerFlex Moda was one of those moments at the Otley site — a splash of bold colour in a sea of pine. Finished in TigerSkin Green, it looked almost luminous against the November sky: more modern garden studio than log cabin, more statement than background. You could tell from ten metres away that this was something different.
Within Tiger’s wider Tiger log cabins range, the Moda is very much the glass-fronted outlier: visually closer to a compact garden studio than to traditional cabins like the more cottage-style Persian or the chunkier 44 mm models such as the Aura and Optima.
At first glance the Moda doesn’t look especially complicated — just a neat, narrow cabin on a 12 × 6 ft footprint — but the closer you get, the more the design logic reveals itself. The cabin is built from 19 mm interlocking tongue-and-groove logs, the same material used across the TigerFlex range, but its layout is modular. Two 6 × 6 modules joined side-by-side form the 12 × 6 model we inspected, and that modularity is what gives the building its rhythm and flexibility.
Each module has two full-pane portrait windows, and when joined they create a façade that’s almost all glass. Across the front there are four tall fixed windows and a pair of matching glazed doors in the centre. The side wall carries another set of two windows, so light floods in from both directions. It’s a design that borrows more from contemporary garden offices than from the traditional log-cabin vernacular.
Design and First Impressions
Standing in front of it, the glazing covers nearly half of the entire vertical surface area — and you feel that immediately when you step inside. Where many cabins filter daylight through small Georgian panes, the Moda almost glows.
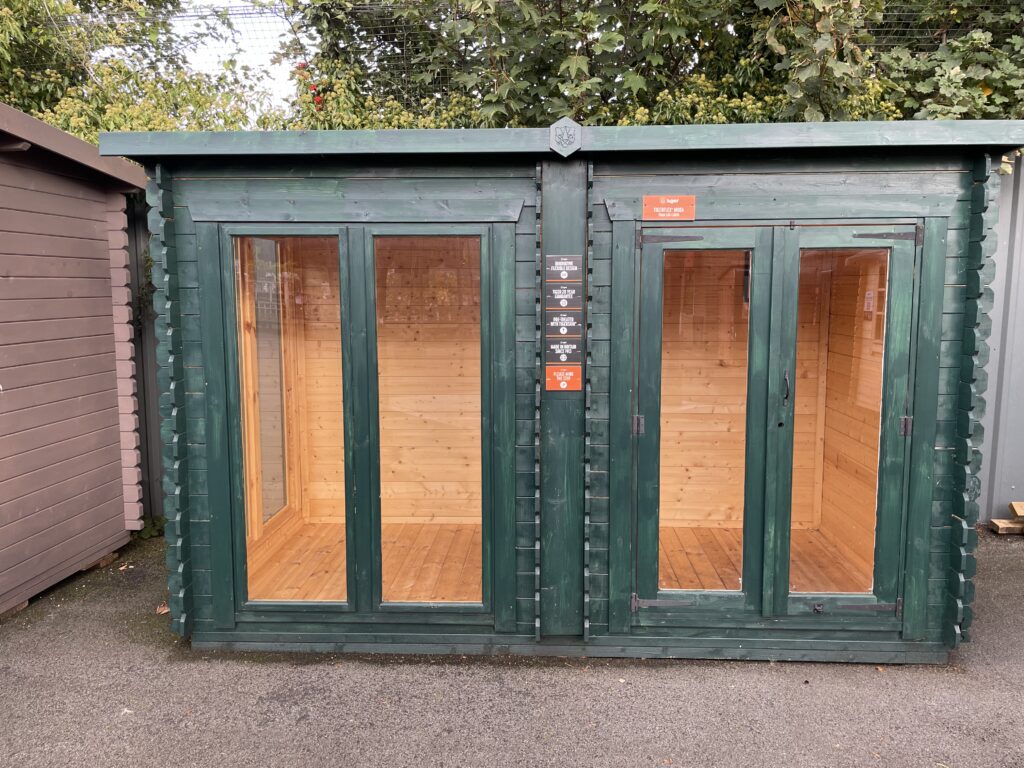
We measured 1,800 lux outdoors and around 670 lux indoors with the doors closed — roughly 37 % light retention. For a 19 mm-wall structure that’s exceptional. The space feels airy even on an overcast day, and the reflections on the polished toughened glass amplify the brightness.
The shape is long and low, with a gentle forward-sloping roof: 2.17 m at the front, 2.04 m at the back. It looks intentionally modern, almost Scandinavian, and its 3310 × 1560 mm base keeps the footprint modest enough for tight plots. You can imagine it lining a boundary fence, doubling as both garden feature and private reading room.

Construction and Materials
The Moda’s specification reads like a checklist of Tiger’s modular-range hallmarks:
| Component | Specification | Notes |
|---|---|---|
| Wall logs | 19 mm interlocking T&G slow-grown softwood | Machined smooth; flexible modular panels |
| Framing | 28 × 44 mm internal support frame | Adds stiffness without bulk |
| Roof | 12 mm T&G boards with pre-assembled panels | Lightweight, quick to fit |
| Floor | 12 mm T&G boards on 28 × 44 mm bearers | Feels firm for a 19 mm build |
| Glazing | 4 mm toughened full-pane glass | Fitted in factory-assembled frames |
| Doors | 1200 × 1790 mm fully glazed double doors | Central front opening |
| Roof covering | Heavy-duty black mineral felt | Included as standard |
| Locking system | Simple lock-and-key with pull handle | Adequate for garden-room use |
All of this is British-made using FSC®-certified timber, backed by Tiger’s 20-year guarantee. The logs arrive untreated, which means you choose your own finish — clear stain, paint, or, as at the Otley site, that unmistakable TigerSkin Green.
If you know from the outset that you’ll want a heavier, more permanent-feeling structure with thicker walls and upgraded joinery, it’s worth also looking at 44 mm cabins such as the Serena, corner-friendly Delta, the compact-but-serious Rho or the more “garden room–like” Procas, which all sit further up the Tiger log cabin hierarchy in terms of mass and insulation.
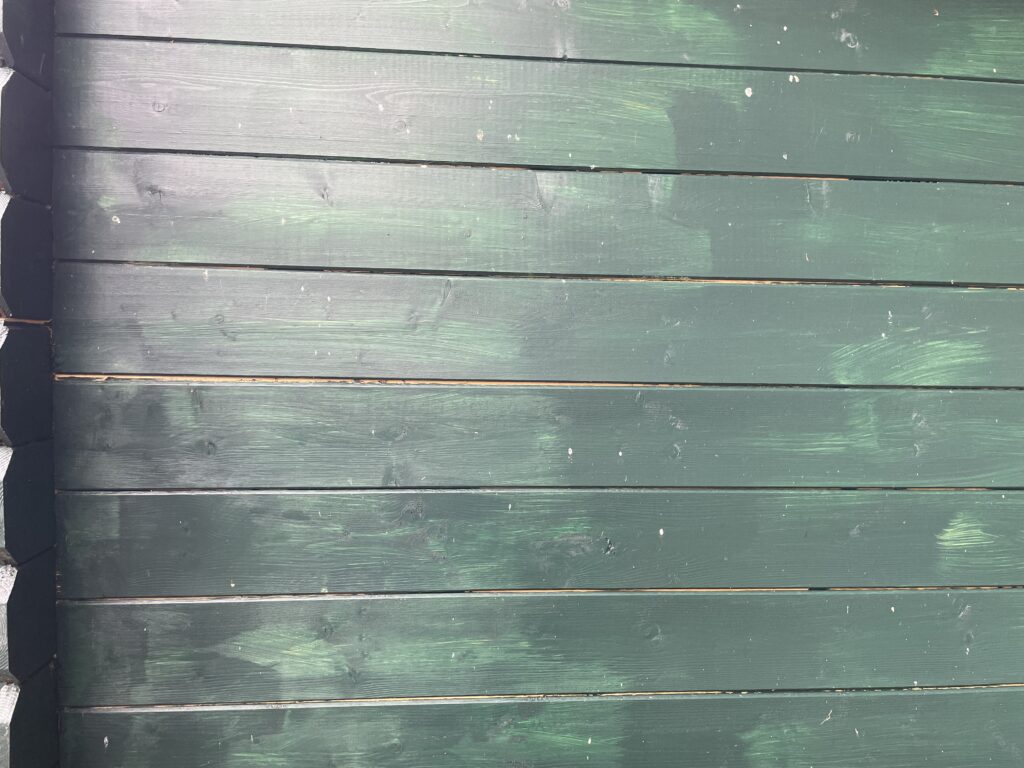
On-Site Build Quality
We always bring our toolkit: moisture meter, decibel meter, laser level, and a simple load test rig. Here’s what we found on the display model.
Moisture content: ~15 % — right on target for kiln-dried slow-grown spruce that’s been outdoors for display.
Machining: Clean cuts, tight interlocks, no visible daylight through joints. The thinner boards do show minor natural undulation, but that’s expected at 19 mm.
Finish: Smooth planing, no resin bleed. The pre-drilled hinge mounts were neat and aligned.
We also ran our usual floor deflection test: placing 75 kg mid-span on the floor. The dial gauge showed 3 mm of deflection, identical to Tiger’s own 19 mm data. That’s firm — not concrete-floor solid, but impressive for a lightweight modular design. When we leaned the same load laterally on the wall, movement measured 4.5 mm at the top edge, which is consistent with the wall thickness. Structurally, the Moda sits comfortably in the “rigid for its weight” bracket.
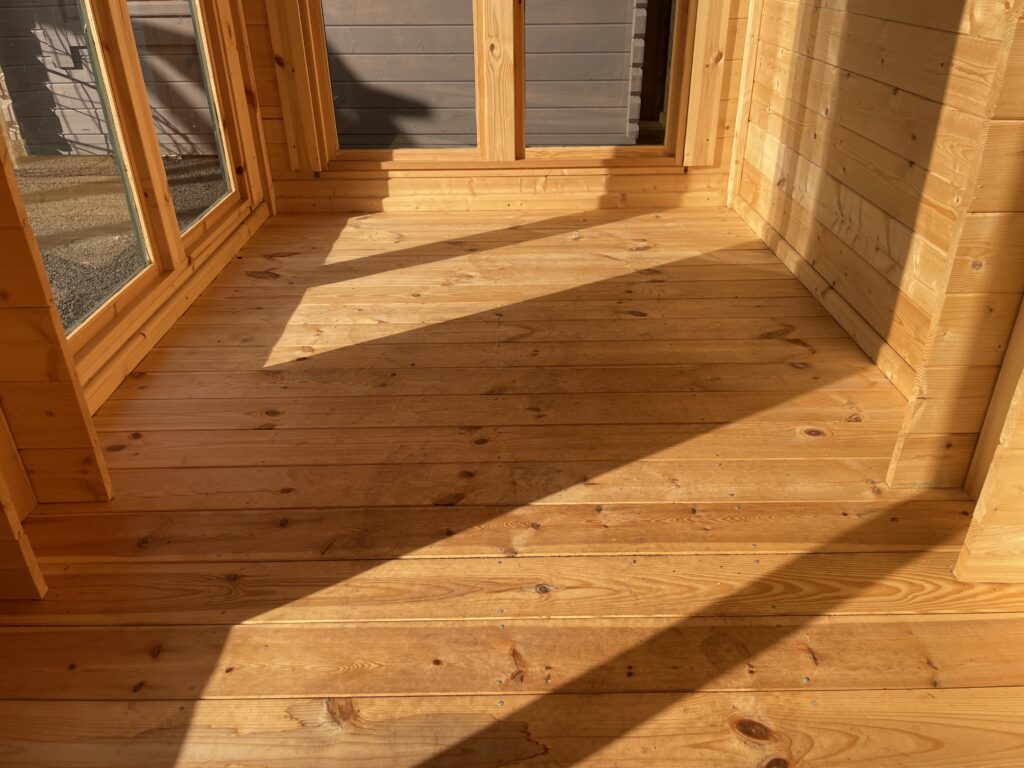
Acoustic and Thermal Feel
At Otley, background noise from the car park hovered around 60 dB. Inside the Moda, doors shut, we recorded 53 dB — a 7 dB reduction. That’s roughly what you’d expect when stepping from a conservatory into a living room: quieter, not silent. For music practice or Zoom calls it’s fine; for podcast recording you’d want thicker walls.
Thermally, the cabin behaved better than its weight suggests. Even in thin-walled buildings, the close-grained spruce provides a mild insulating buffer. Standing inside mid-morning with the sun on the glass, the air felt warmer by about 3–4 °C than outside — the greenhouse effect working in your favour. The 19 mm boards won’t hold that heat overnight, but they do take the chill off spring and autumn days.
If you already know that year-round use, soundproofing and heat retention are non-negotiable, it’s worth comparing the Moda with the heavier-wall cabins in the range such as the Serena or the ultra-solid Obsidian, which behave much more like dedicated garden rooms in winter.
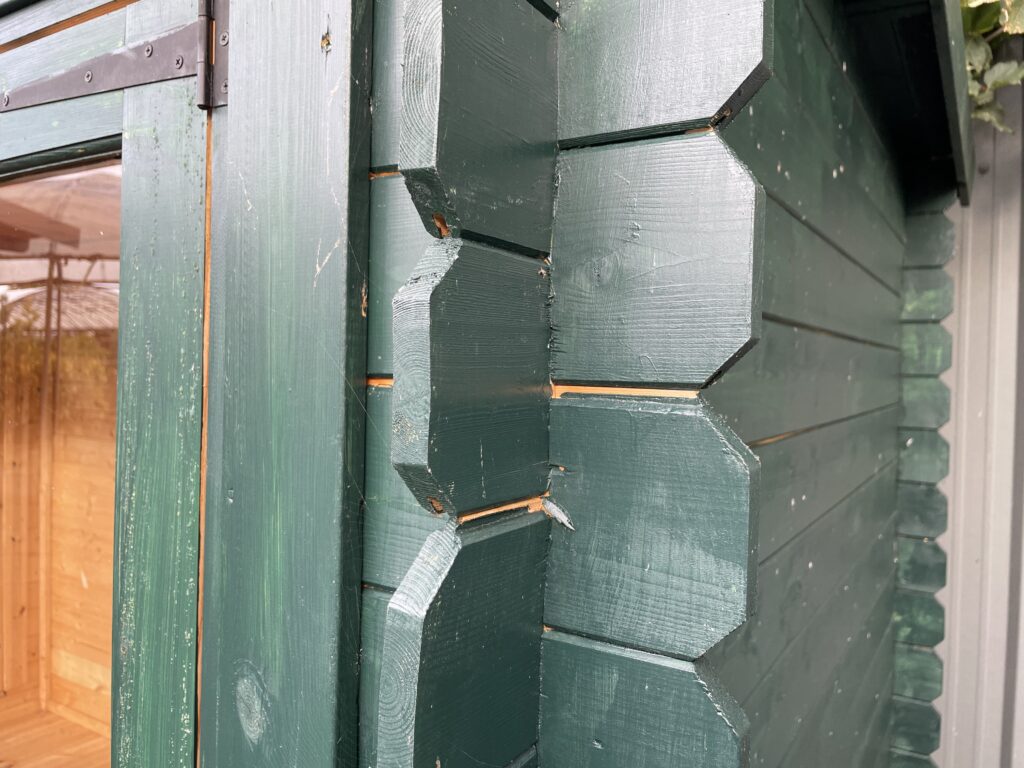
Doors, Windows & Hardware
The full-pane glazing is the Moda’s signature. Each window measures 510 × 1670 mm — tall enough to reach from floor almost to eaves. The double doors are slightly shorter at 1200 × 1790 mm, with a lock-and-key pull handle set. The glass is 4 mm toughened, and on our inspected unit it sat flush with tidy bead lines.


The hardware is lighter than what you find on Tiger’s 44 mm cabins: visible hinges with accessible screws. They’re finished in black, smart enough, but they mark the Moda as a leisure building rather than a secure store. If you plan to keep expensive kit inside, you’ll want a secondary lock or internal bar.
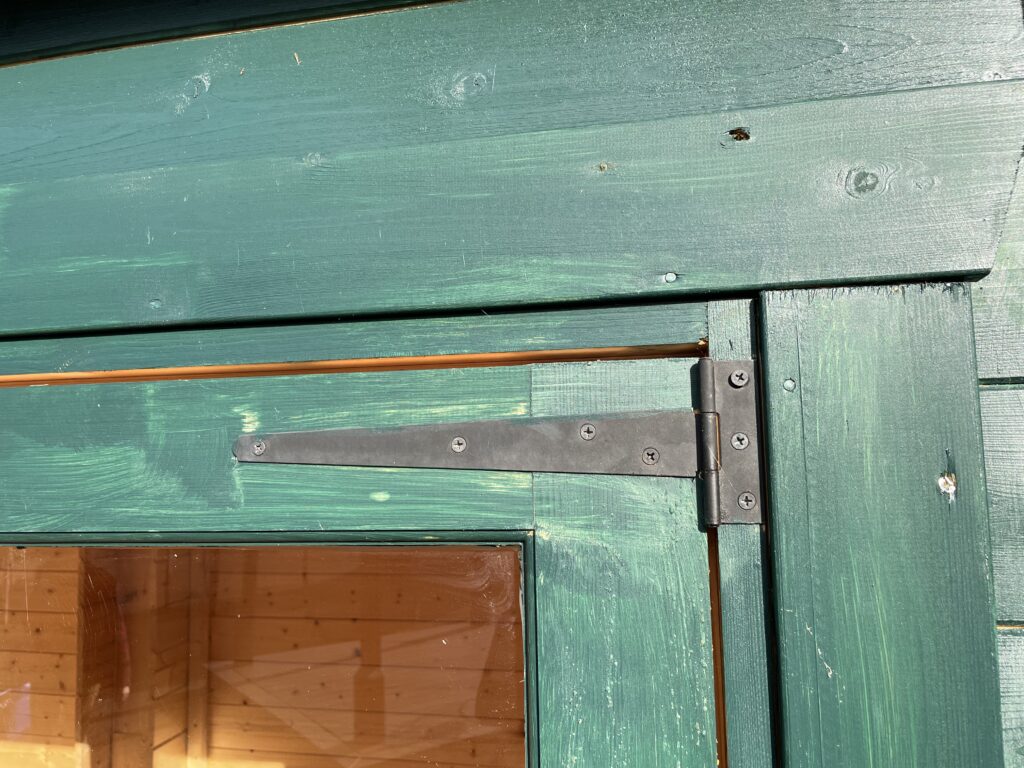
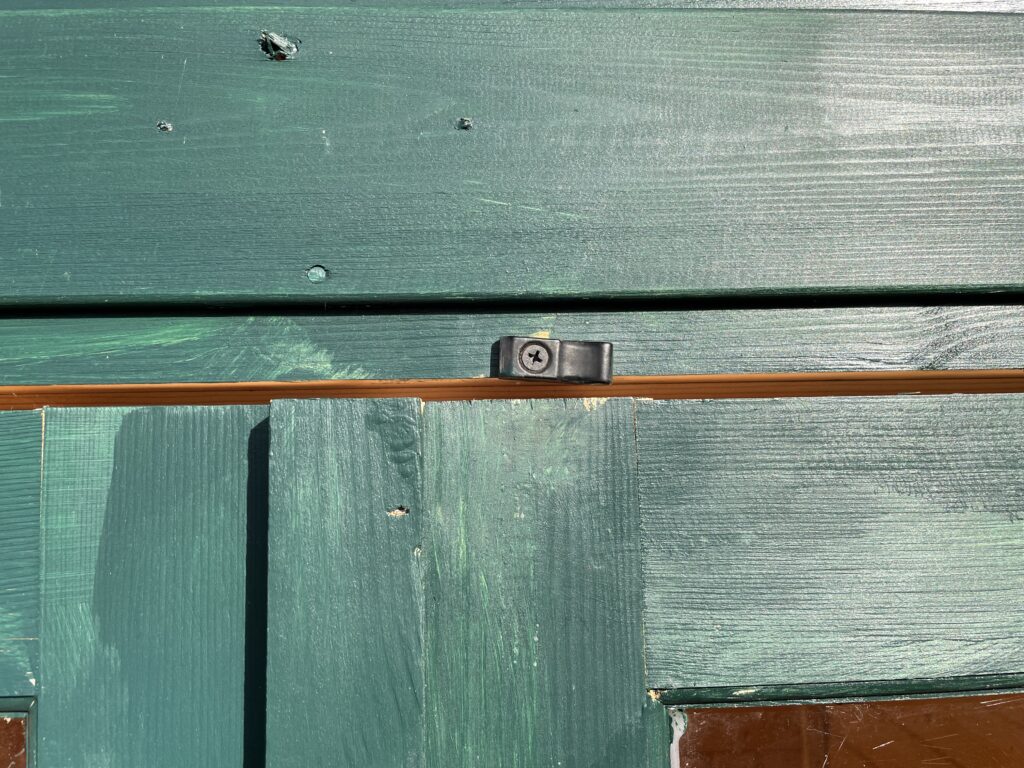
Still, for everyday use — reading, painting, hobbies — it feels solid and confidence-inspiring. The doors close with a clean seal and no rattle, which isn’t always the case with thinner-wall models.
Assembly & Modularity
One of the real strengths of the TigerFlex system is its modular panel interchangeability. Each wall section is reversible; you can position doors and windows wherever you like. Want the glazing on the long side instead of the front? No problem. Need the doors offset for a corner layout? Just swap the panels around.
Because the roof is supplied in pre-assembled 12 mm T&G panels, build time is fast — two people can erect the 12 × 6 ft model in a single day. The entire cabin weighs only ≈ 319 kg, so it’s easily manoeuvrable during construction. All you need is a firm, level base and a mallet; no heavy lifting equipment required.
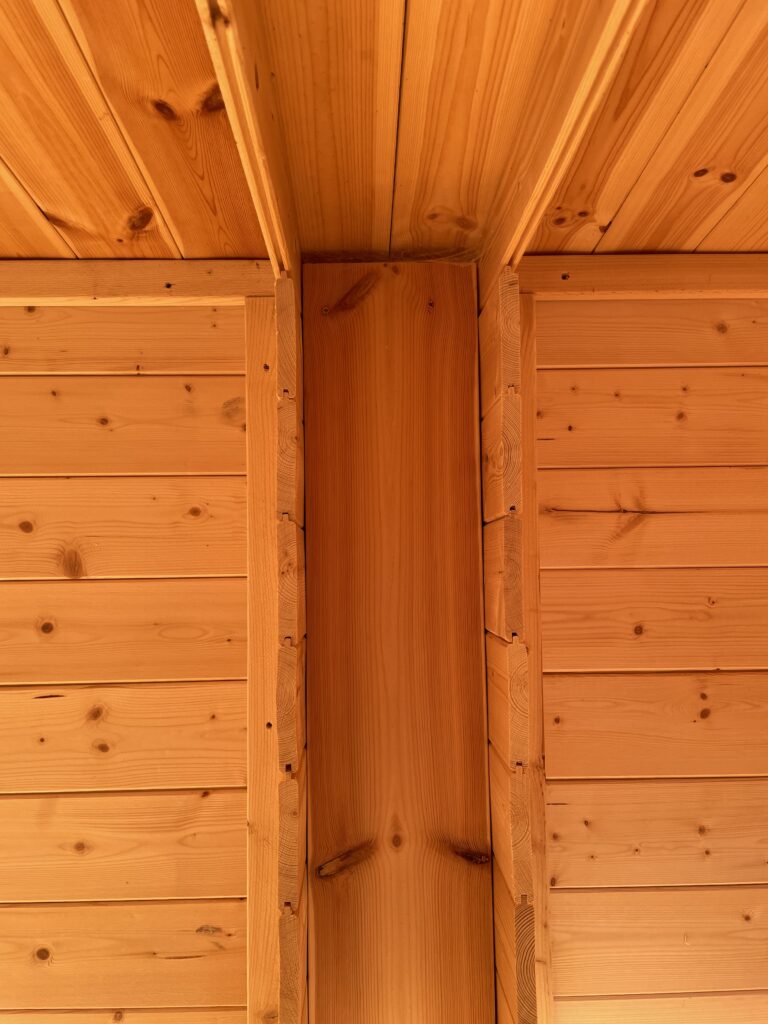
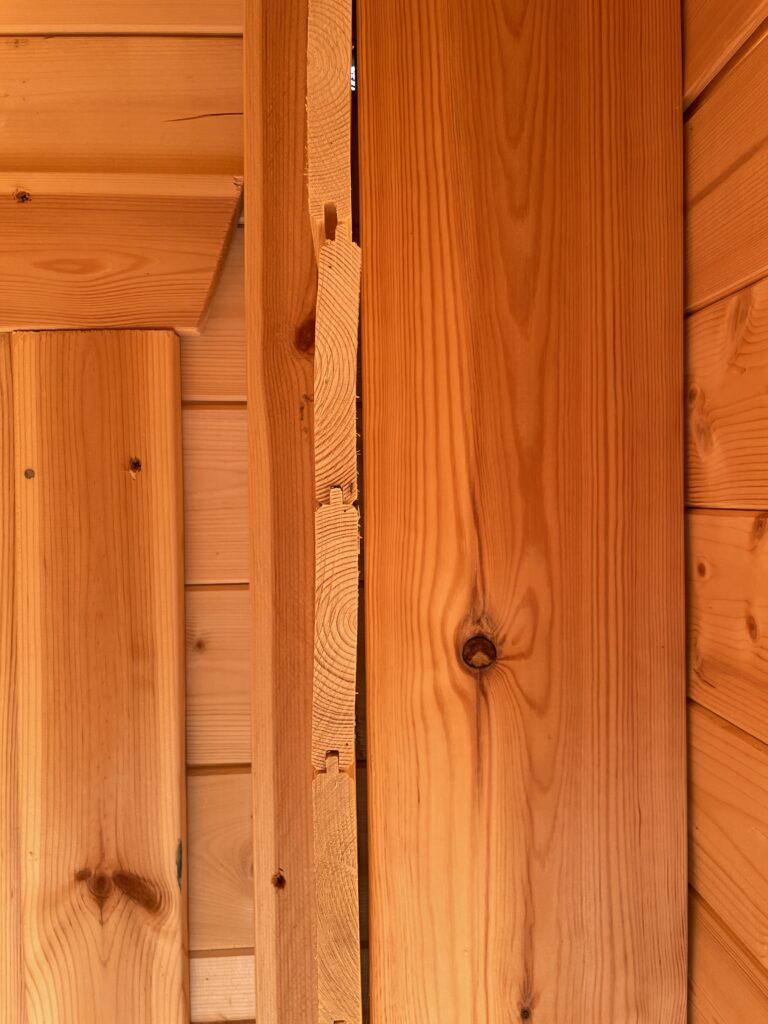
We watched one being re-arranged on site: within 15 minutes the staff had removed a side panel, flipped it, and re-fitted the door to the opposite end. That flexibility makes this one of the most user-friendly garden-building systems on the market.
Finish Options and Colour
The Moda we inspected wore TigerSkin® Green, a mid-tone sage that veers toward teal in bright light. It’s bold — divisive, even — but undeniably striking. Tiger offer a full palette of water-based coatings, so you can soften it to grey or warm it to oak if you prefer. The paint goes on evenly because the grain is fine and the surface machining is smooth. Two coats are enough for full coverage.
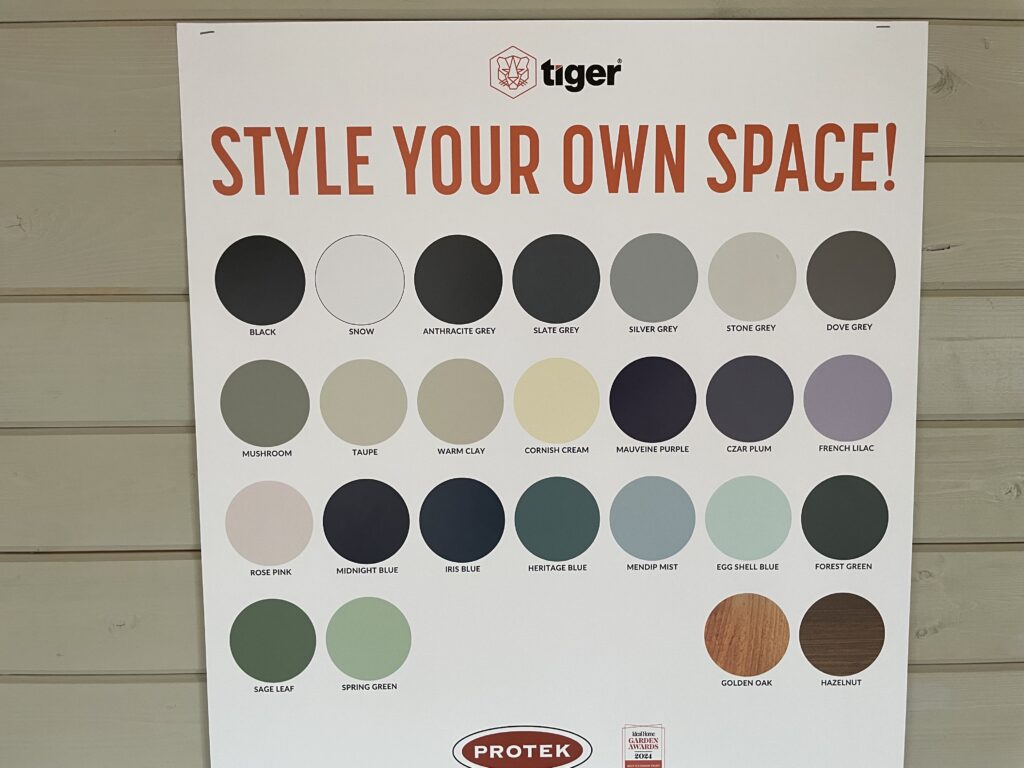
Personally, I like the colour contrast against plants. In a shaded garden it pops; in a bright courtyard it feels contemporary and alive. The vertical glazing amplifies the reflections, so the cabin changes character through the day — muted in morning shade, mirror-bright by noon.
Strength and Rigidity Tests
To quantify structure we ran three standard WhatShed field checks:
| Test | Method | Result | Interpretation |
|---|---|---|---|
| Floor sag | 75 kg mid-span | 3 mm | Firm underfoot for 12 mm boards |
| Wall flex | 75 kg lateral | 4.5 mm | Typical for 19 mm walls; stable |
| Door torque | Manual twist test | < 1 mm movement | Well-hung frame |
No creaks, no loose boards, no visible daylight through joints. For a light cabin, that’s reassuring.
Moisture & Timber Behaviour
Moisture reading of 15 % means the wood is properly conditioned for assembly. At that level the fibres still have elasticity, so seasonal expansion won’t cause splitting. The 19 mm thickness moves more than 28 mm or 44 mm logs, so annual inspection is sensible: check the interlocks, retighten screws if needed, and keep the stain topped up.
After a rain shower at Otley we returned to check drying time — the water beaded and ran off quickly thanks to the smooth planing. The forward roof slope (about 135 mm drop front-to-back) ensures good drainage, and the felt overlap looked generous. With guttering fitted, runoff management would be perfect.
Real-World Use Cases
Because of its footprint and weight, the Moda fits spaces where a 44 mm cabin simply wouldn’t make sense. We’ve seen similar units used as:
- Art studios: bright, north-facing light ideal for painting or craft work.
- Garden reading rooms: add a chair, a lamp, and a small heater.
- Home-office pods: short-term or summer offices where Wi-Fi range allows.
- Yoga or meditation spaces: the panoramic glazing creates calm openness.
The 12 × 6 layout is long enough for a desk or chaise but compact enough to avoid planning headaches. The floor-to-ceiling windows make it feel twice its actual size.
If you read this and realise you’re leaning towards a thicker-wall, more conventional cabin with a similar “garden room” feel, options like the Aura, Optima or Serena are worth shortlisting alongside the Moda.
Maintenance and Lifespan
As with all Tiger cabins, the Moda ships untreated. Two coats of preservative — one before assembly, one immediately after — are non-negotiable. A breathable treatment keeps the timber below 18 % moisture year-round, preventing warping.
Because it’s a lighter structure, base integrity is critical. Use a full-perimeter concrete or timber frame; avoid point supports that could twist the walls. Done properly, there’s no reason this cabin shouldn’t exceed its 20-year guaranteeperiod. The modular panels can even be replaced individually if damaged — something heavier log cabins can’t offer.
Everyday Experience
Standing inside the Moda during the afternoon, what struck me wasn’t the size — it’s modest — but the quality of the light. The full-height glazing creates a tranquil, diffuse brightness that makes you want to linger. The sound of rain on the 12 mm roof panels is soft and even, not drumming, and the faint pine scent of the untreated logs mixes with the cool air coming through the door seam.
It’s a building that feels alive: you hear the timber expand and contract through the day, the glass click as temperatures change. Compared with the 44 mm cabins, it’s lighter both physically and atmospherically — less fortress, more pavilion.

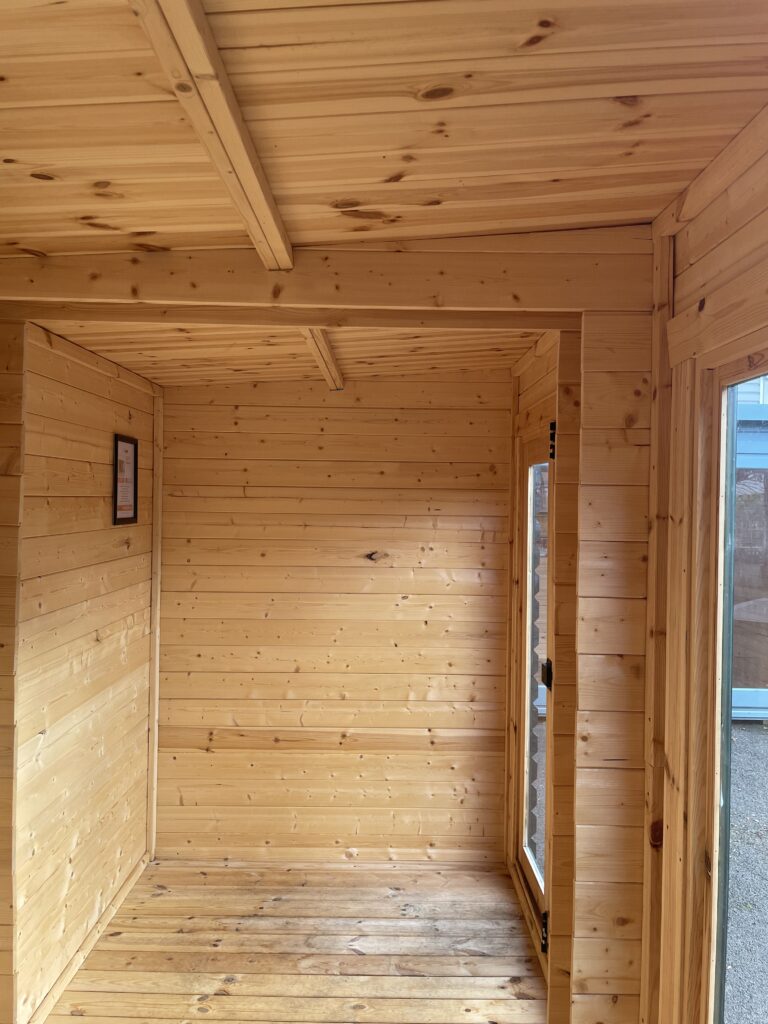
Performance Summary
| Metric | Measured / Estimated | Interpretation |
|---|---|---|
| Exterior dimensions | 3500 × 1750 mm overall | Slim, elongated profile |
| Interior size | 3272 × 1522 mm | ≈ 5 m² usable space |
| Height | 2.17 m front / 2.04 m back | Fits under most fences |
| Weight | ≈ 319 kg | Easily handled during assembly |
| Light retention | 37 % (1,800 → 670 lux) | Exceptional daylight levels |
| Sound reduction | 7 dB | Noticeable quieting |
| Moisture content | 15 % | Perfectly conditioned timber |
| Floor deflection | 3 mm @ 75 kg | Strong for category |
| Wall flex | 4.5 mm | Acceptable for 19 mm walls |
| Guarantee | 20 years | Same as heavier cabins |
If you’re trying to decide whether a lightweight modular like the Moda or a heavier log cabin is the better fit, our main Tiger log cabins category pulls together all of our hands-on cabin reviews — including the Persian, Aura, Optima, Serena and Obsidian — so you can compare like for like.
Comparisons Within the Range
The Moda sits beside the Bora, Luna, and Zen in the 19 mm TigerFlex series — all modular, all bright, but each with a slightly different personality.
- Bora: apex roof, more traditional façade.
- Luna: compact square footprint with smaller glazing.
- Zen: modern but with asymmetrical door placement.
- Moda: the linear, glass-fronted flagship — maximum transparency, minimum fuss.
If the 44 mm Clara is a room you retreat into, the 19 mm Moda is a space you connect through. One looks inward; the other opens outward.
Strengths and Trade-Offs
Strengths
- Exceptional daylight and sense of openness
- Fully modular design — doors/windows repositionable
- Quick assembly; lightweight structure
- Affordable entry into garden-room ownership
- Attractive modern styling and colour options
Trade-Offs
- Thinner walls mean limited acoustic and thermal insulation
- Visible exterior hinges — moderate security only
- Requires more frequent retreatment than thicker cabins
The key is expectation: understand that this is a 19 mm modular building, not a year-round insulated office, and you’ll love it for what it is.
Who It’s For
- Gardeners or creatives wanting a bright, compact workspace
- Homeowners with narrow plots or fence-line restrictions
- Anyone who values style and flexibility over heavy insulation
- DIYers who want a quick, achievable weekend project
If you want a light-filled retreat where you can read, paint, or simply sit and watch the garden change through the seasons, the Moda is spot on.
Verdict
After a full inspection at the Otley show site, the TigerFlex Moda left a strong impression. It’s beautifully proportioned, cleverly modular, and honest about its purpose. You don’t buy this to lock up tools; you buy it to enjoy light, air, and space.
The structure is tight, the machining neat, and the glazing spectacular for its class. It won’t match the mass or insulation of a 44 mm log cabin — and it doesn’t try to — but within the lightweight, modular category, it’s one of the best-executed we’ve seen.
For under half the cost of a thick-wall cabin you get a building that’s easier to assemble, easier to site, and arguably more uplifting to sit in. On a sunny day, with the doors open and the scent of cut grass drifting through, it’s hard not to smile inside this little glass-fronted pavilion.
Final Rating: ★★★★☆ (4.6 / 5)
Best For: Design-conscious buyers seeking a modern, bright garden room with flexible layout and strong value for money.
