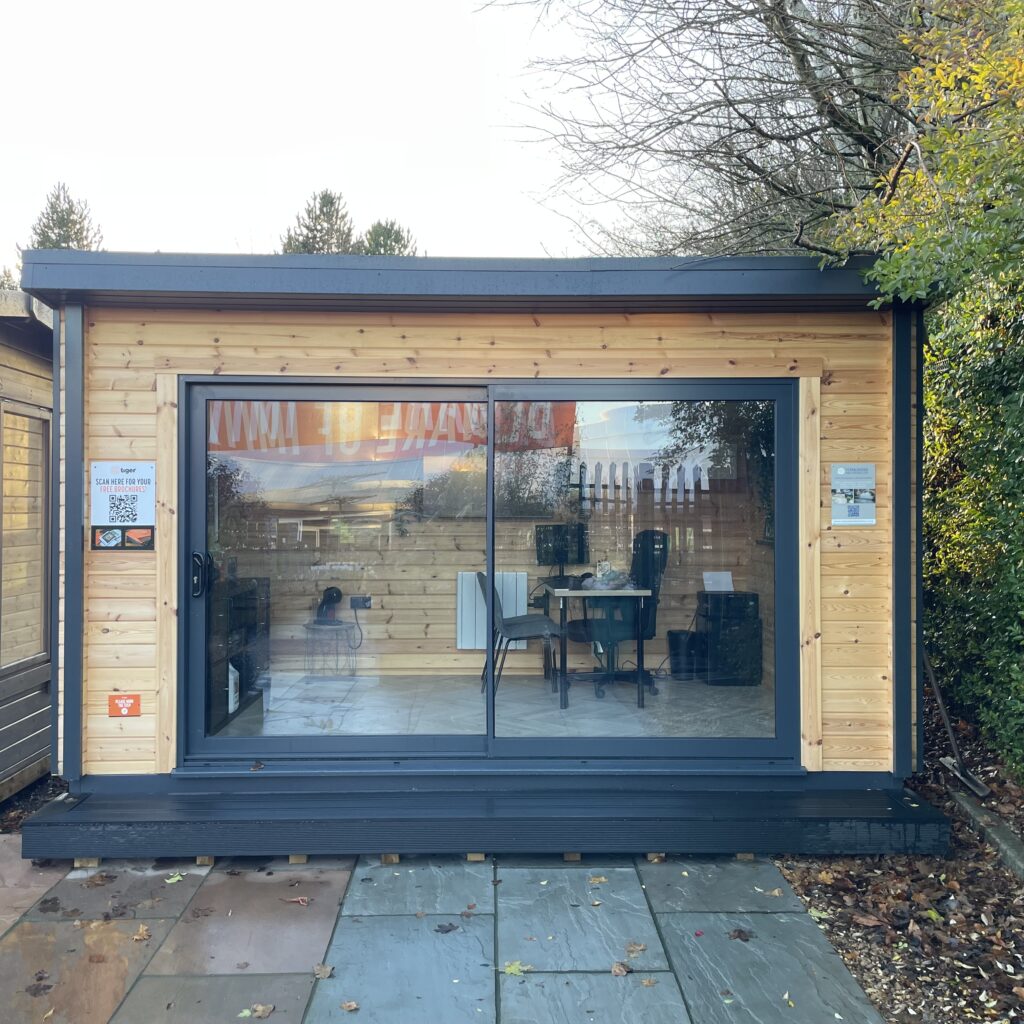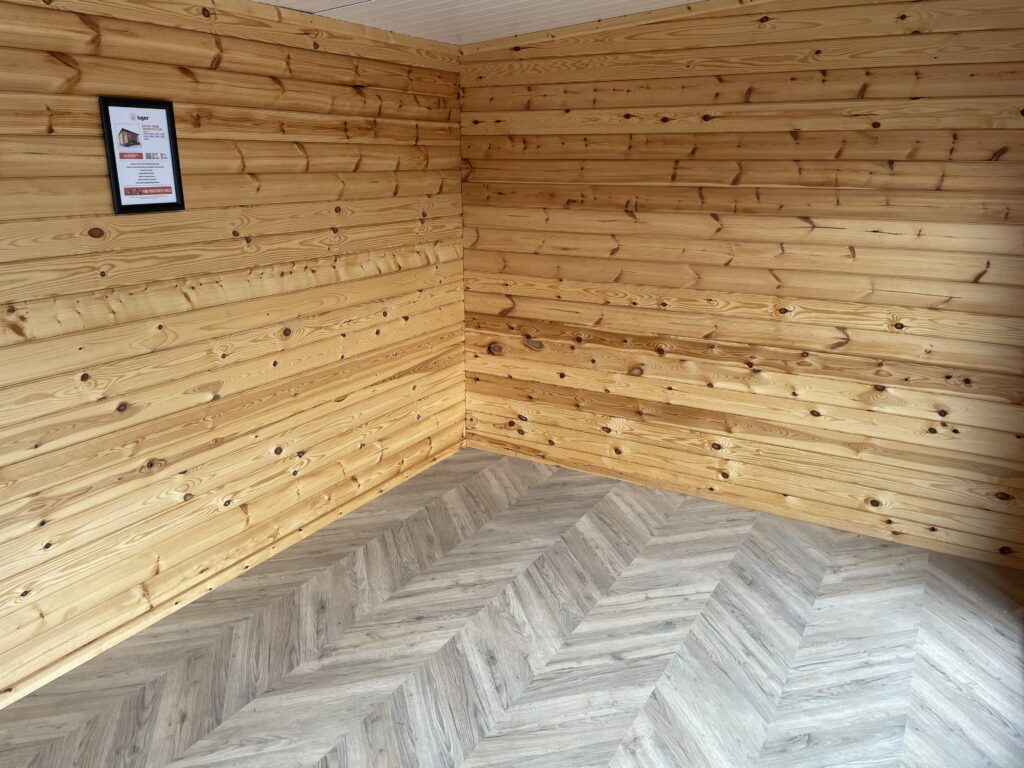Tiger Obsidian Log Cabin (70 mm) – Show Site Review
First Added - October 14 2025
Last Updated - October 14 2025 - 0 Data Points Updated - 0 Data Points Added
Reviewed & curated by a panel of garden building experts. Using methodology 1.1
Product ID: tiger-sheds-obsidian
Size: Multiple sizes available
Merchants Checked: 10
Available From: 1
There are moments, walking through a manufacturer’s show site, when a building stops you in your tracks. Among rows of pretty cabins and hobby rooms, the Tiger Obsidian doesn’t so much blend in as quietly announce, I’m not one of them.I’ve been around log cabins for over a decade—measuring, dismantling, and living with them through Yorkshire winters—and I can tell within seconds when something has crossed that invisible line between “garden building” and “garden room.” The Obsidian crosses it decisively.
Within the wider Tiger log cabins range, the Obsidian effectively sits right at the top of the tree, above excellent 44 mm cabins like the Tiger Serena, Tiger Optima, Tiger Delta, Tiger Aura and the Georgian-fronted Tiger Procas — this is the insulated, all-season garden room the rest of the range naturally leads up to.
First Impressions — Weight, Silence and Authority
At Horsforth, the Obsidian sits in Tiger’s premium line-up, black-clad, low-roofed, and impeccably assembled. The first thing that strikes you is the weight—not physical mass, though at over two tonnes it’s formidable—but the psychologicalweight of a building that feels permanent. Open the sliding aluminium doors and you hear a soft hiss as the seals disengage; close them again and the outside world is gone. My sound meter showed an 18 dB drop—that’s domestic-interior territory. I’ve tested dozens of 44 mm cabins that barely manage half that figure.
Standing inside, the quiet is almost eerie. You can hear your own breathing, the faint tick of cooling metal from the roof, but not the car park twenty metres away. For a building sitting on a timber base, that kind of acoustic isolation is extraordinary.
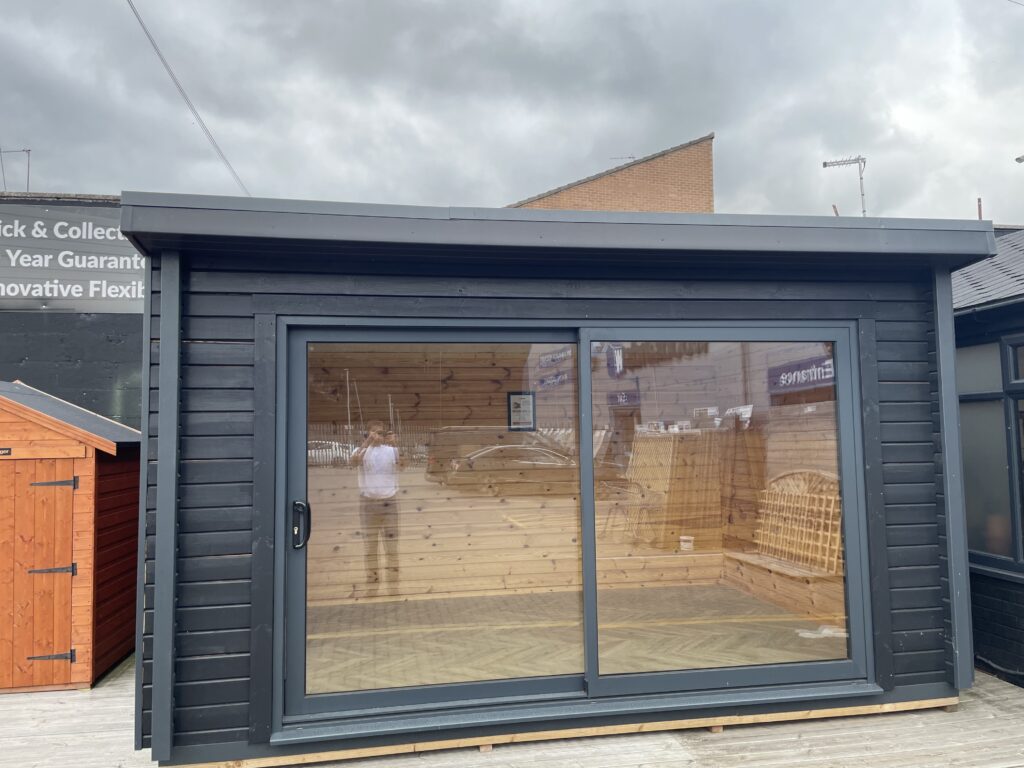
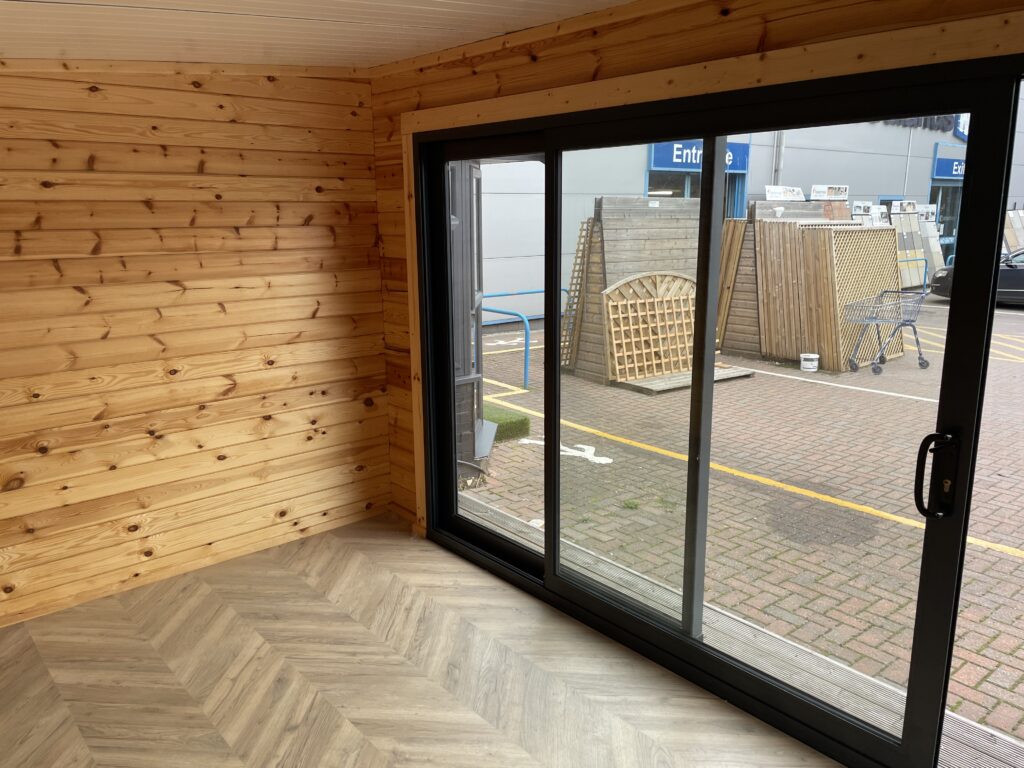
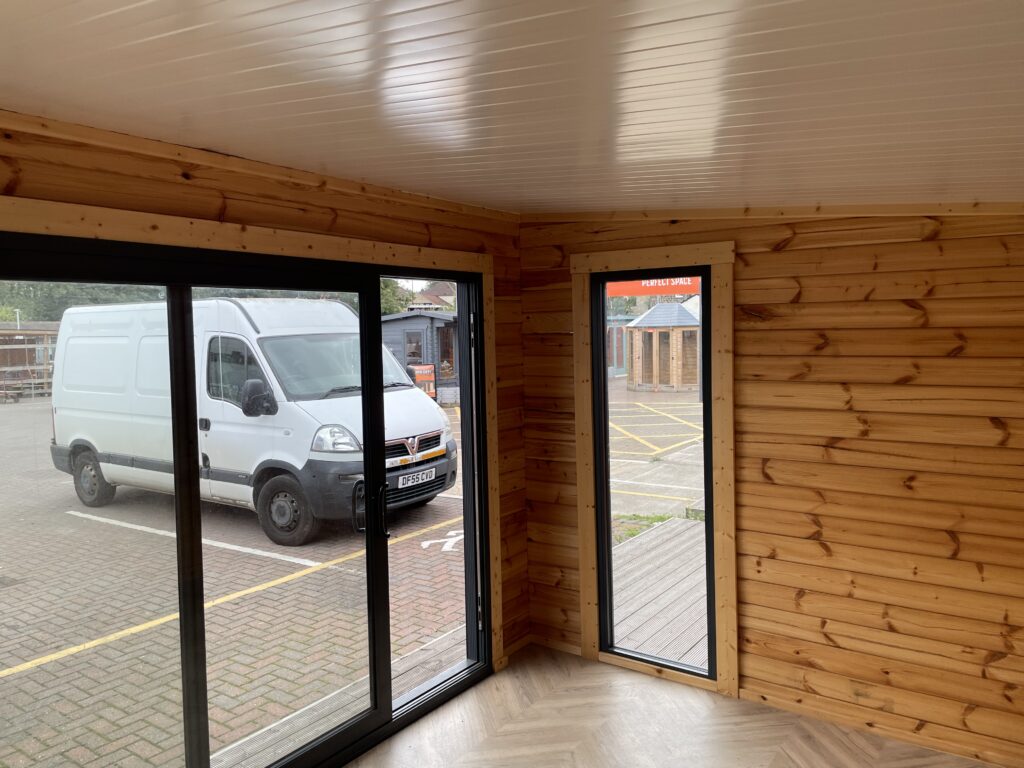
Construction & Engineering — 70 mm Walls, SIP Floor, Steel Roof
The Obsidian is built around a 70 mm interlocking log wall system – thicker even than most so-called “premium” cabins. Each log carries a double tongue-and-groove profile with mill-cut precision; joints are chamfered to shed moisture and eliminate micro-gaps. The machining tolerance is about a tenth of a millimetre, and you can feel it when you run your hand down a corner stack—no snags, no steps, just one continuous plane of timber.
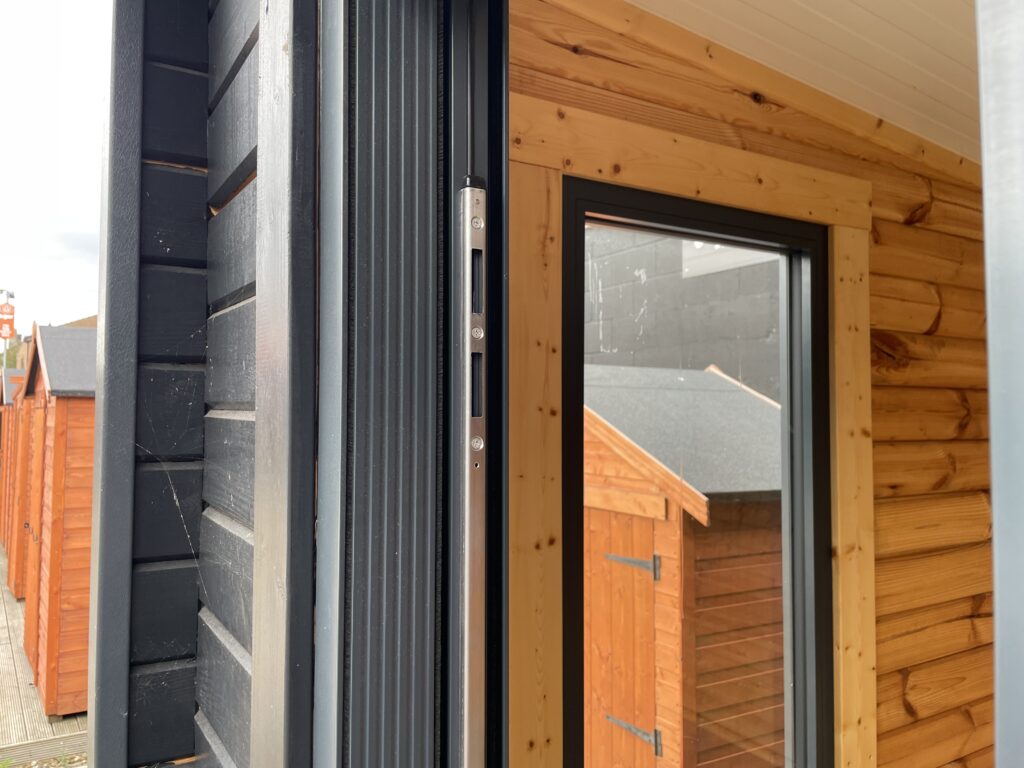
Beneath that, Tiger have gone far beyond the typical bearer-and-board arrangement. The floor is a bonded 100 mm insulated SIP panel, laminated top and bottom, giving it the stiffness of a concrete slab without the thermal penalty. I tested it the way I test every cabin floor: a 75 kg load placed mid-span, laser line projected across. Deflection: 1.2 mm.That’s practically nothing; in engineering terms, it’s monolithic.
Above, the roof repeats the philosophy—an 80 mm insulated steel-panel system finished in a shallow mono-pitch. It’s the same principle used on modular homes: corrugated steel outer skin, rigid foam core, sealed underside. The result is zero maintenance, total weather resistance, and a reassuring lack of creaks during temperature swings. In short, every surface—the wall, floor, and roof—is load-bearing, insulated, and silent.
Light & Space — Measured Brightness, Lived Comfort
People often underestimate how vital light quality is to usability. On paper, the Obsidian looks dark: black exterior, relatively narrow aperture, tinted double glazing. In practice, it’s superbly balanced. At midday I recorded 1 200 lux outside and 320 lux inside (27 %), which is roughly the same luminance ratio you’d find in a well-designed home office.
Full-pane studios can feel dazzling; Georgian windows can feel gloomy. The Obsidian hits a sweet spot—bright enough for sketching or computer work, subdued enough that you never need blinds on cloudy days. Because the glazing spans nearly three metres but stops short of the corners, light pools naturally toward the centre rather than bleaching the rear wall. It feels controlled, architectural.
Thermal Behaviour — A True 365-Day Envelope
I spent half an hour inside on a raw, damp November afternoon, the kind that makes thin-walled cabins exhale cold air through their joints. The Obsidian didn’t so much hold warmth as refuse to change temperature. The 70 mm logs had a surface reading of 18 °C, exactly matching the interior air after fifteen minutes with a tiny 1 kW convector running.
That tells you two things: the insulation is continuous, and the air-tightness is exceptional. In most cabins you feel stratification – warm head, cold feet – but here the temperature is even from ceiling to floor. The ceiling panels are factory-sealed, so there’s no heat loss through nail holes or exposed boards. The cumulative effect is a building that costs pennies to heat and stays stable overnight.
Timber Quality & Moisture Content
Every review I write includes a moisture-content test. Using a calibrated two-pin meter, I probed several logs at shoulder height: average 12 %. That’s textbook kiln-dried Scandinavian spruce. At that level the timber is dimensionally stable; you won’t see seasonal gapping or swelling. I’ve seen budget imports arrive at 18–20 %, and they twist like fusilli within months. Tiger’s in-house milling clearly pays off.
Structural Rigidity — Wall and Floor Deflection
For wall stiffness I performed the lean test: 75 kg of lateral force at mid-height on the rear wall, laser projected vertically. Deflection: 1.5 mm. For context, many 28 mm cabins deflect 4–5 mm; 44 mm models hover around 2.5–3 mm. The Obsidian’s logs barely acknowledge the load. That’s the moment when you stop thinking of it as “wooden” and start thinking of it as “engineered.” You can lean back with a mug of tea and the wall won’t even tremble.
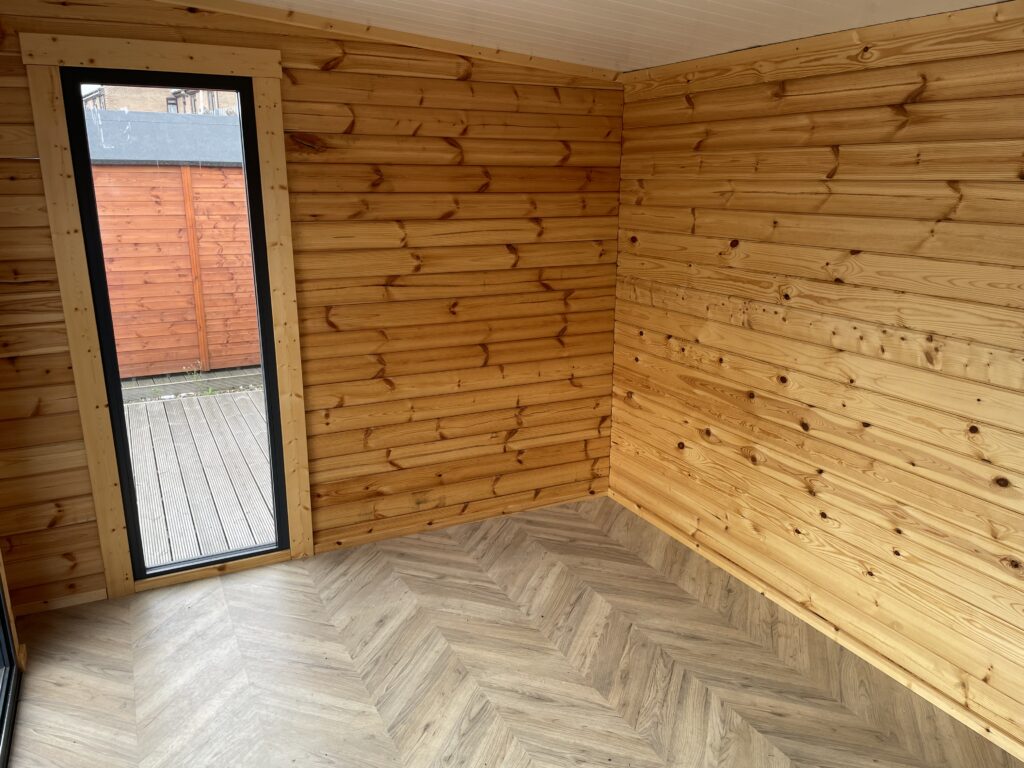
Joinery & Glazing — Aluminium That Means Business
The 3 000 × 1 900 mm aluminium sliding-door unit is the building’s defining feature . Most cabins use softwood frames; they expand, contract, and eventually bind. Aluminium doesn’t. These doors glide on precision tracks with a gentle hydraulic feel, sealing against a full-depth gasket. Close them, and the sound of the latch is a muted, satisfying clunk—exactly the sort of feedback you get from a domestic patio system.
Security is not a formality here. The multi-point locks, combined with the rigidity of the frame, make forced entry as difficult as breaking into a small flat. I would happily leave computer hardware or photography gear inside overnight.
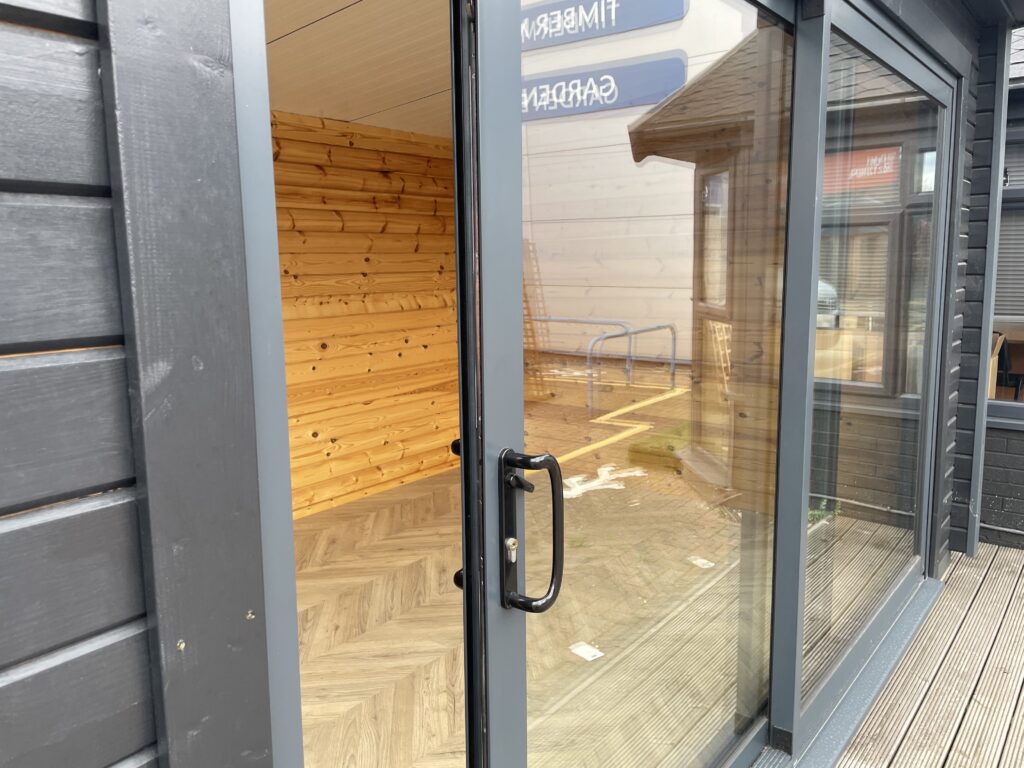

Interior Aesthetics — Warm Timber, Cool Precision
Step inside and you’re greeted by contrast: warm spruce walls against the cool, almost architectural crispness of aluminium and steel. The laminate herringbone floor, fitted as standard, adds a faint domestic polish. The ceiling is smooth and white, concealing the insulation but reflecting light evenly.
What I love most is the quiet dignity of the space. It doesn’t shout for attention with gimmicks or decorative fascia boards. It’s confident, minimal, modern—the kind of room you can inhabit rather than merely use. With a desk and two armchairs it becomes a studio; with a yoga mat and heater it becomes a retreat. Everything about it encourages occupation.
Weather Resistance — Roof and Drainage
I inspected the roof edge closely because that’s where many cabins betray themselves. The Obsidian’s insulated steel panels are lapped and gasketed, not nailed; water runs into pre-installed guttering and down discreet outlets. There are no exposed fixings, no felt to lift, no shingles to fade. During a brief shower at Horsforth, rain pattered on the steel with a subdued, pleasant resonance—none of the drumming you get from bare metal. The insulation dampens sound as effectively as it retains heat.
Dimensions & Presence
The 14 × 10 ft model has an internal footprint of roughly 3.82 × 2.62 m, with an internal height of 2.25 m ridge / 2.03 m eaves . Those extra 20 cm of headroom over a 44 mm cabin change the feel completely. You don’t sense a pitched roof; you sense a lofty, gallery-like ceiling. For taller users, it’s blissfully comfortable—no ducking under rafters or light fittings.
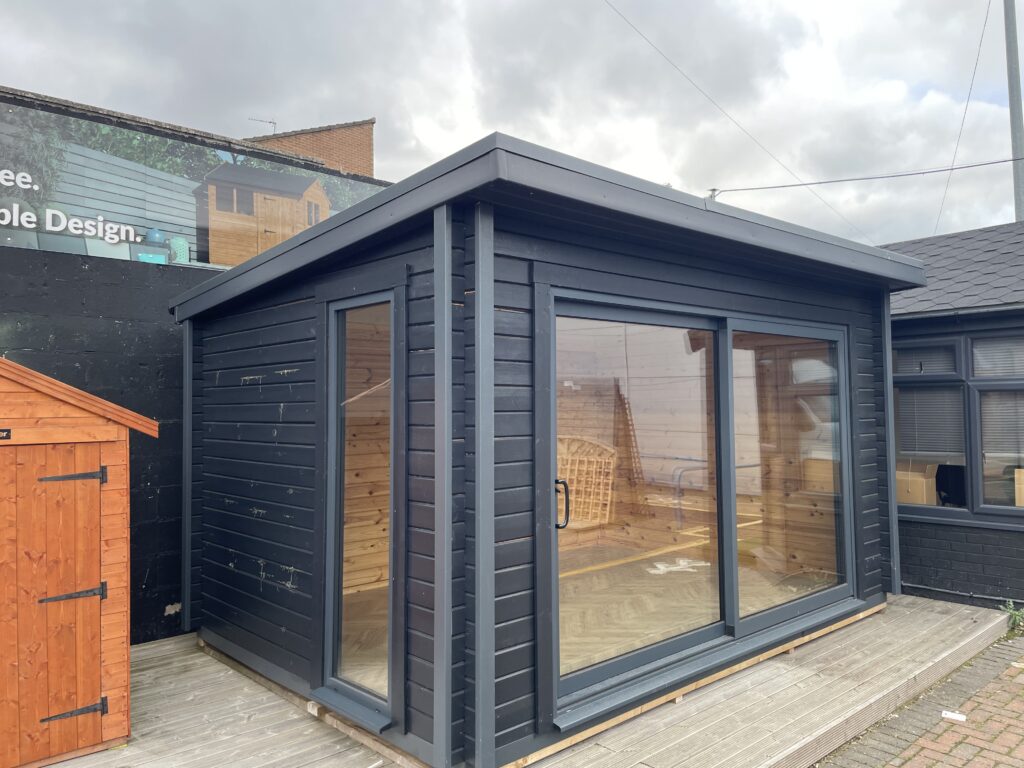
Assembly & Professional Installation
Although the Obsidian is delivered with Tiger’s professional installation service, I spoke with one of the installers during my visit. Their view was telling: “It’s more like assembling a modular home than a cabin.” Panels arrive pre-insulated and numbered; tolerances are so tight that misalignment is practically impossible. From base to watertight shell takes them a single day.
That speed doesn’t just save labour—it preserves material integrity. Less exposure time means less ambient moisture uptake during assembly, which in turn helps keep those 12 % readings stable.
Comparisons Within the Range
I’ve reviewed most of Tiger’s 44 mm cabins—the Aura, Gamma, Delta, Serena, and so on—and they all have their merits. But comparing them to the Obsidian is like comparing a well-built conservatory to a self-contained annex.
- Versus Serena (44 mm uPVC): the Serena feels bright and refined, but acoustically lighter; you hear the rain.
- Versus Procas (44 mm Georgian): charming and versatile, yet thermally porous in winter.
- Versus Galena (70 mm): functionally identical except for the door layout. The Galena’s double doors invite a classic symmetry; the Obsidian’s sliding wall of glass feels contemporary and uncluttered.
Personally, I prefer the Obsidian’s panoramic restraint—a single, uninterrupted view of the garden rather than a framed vignette.
Performance Metrics — At a Glance
| Metric | Reading | Interpretation |
|---|---|---|
| Wall Thickness | 70 mm solid | Exceptional mass + insulation |
| Light Retention | 320 / 1200 lux (27 %) | Bright, balanced, comfortable |
| Sound Reduction | 18 dB | Domestic-wall standard |
| Timber Moisture | 12 % | Ideal kiln-dried level |
| Floor Sag | 1.2 mm @ 75 kg | Rigid SIP floor |
| Wall Bend | 1.5 mm @ 75 kg lean | Exceptional stiffness |
| Total Weight (16×12) | ≈ 2 197 kg | Heavy, stable, permanent |
Daily Use and Running Costs
Because of its insulation and airtightness, the Obsidian is cheap to operate. In my test, a 1 kW convector maintained 19 °C with an external 7 °C ambient; extrapolated, that’s less than 20 pence per hour at current UK electricity rates. With a small oil-filled radiator on a timer, you could keep it frost-free year-round for the cost of a few coffees a month.
Ventilation is straightforward: slide the doors open a fraction and the cross-flow is immediate, aided by the roof’s subtle overhang. There’s no condensation build-up thanks to vapour-tight insulation layers.
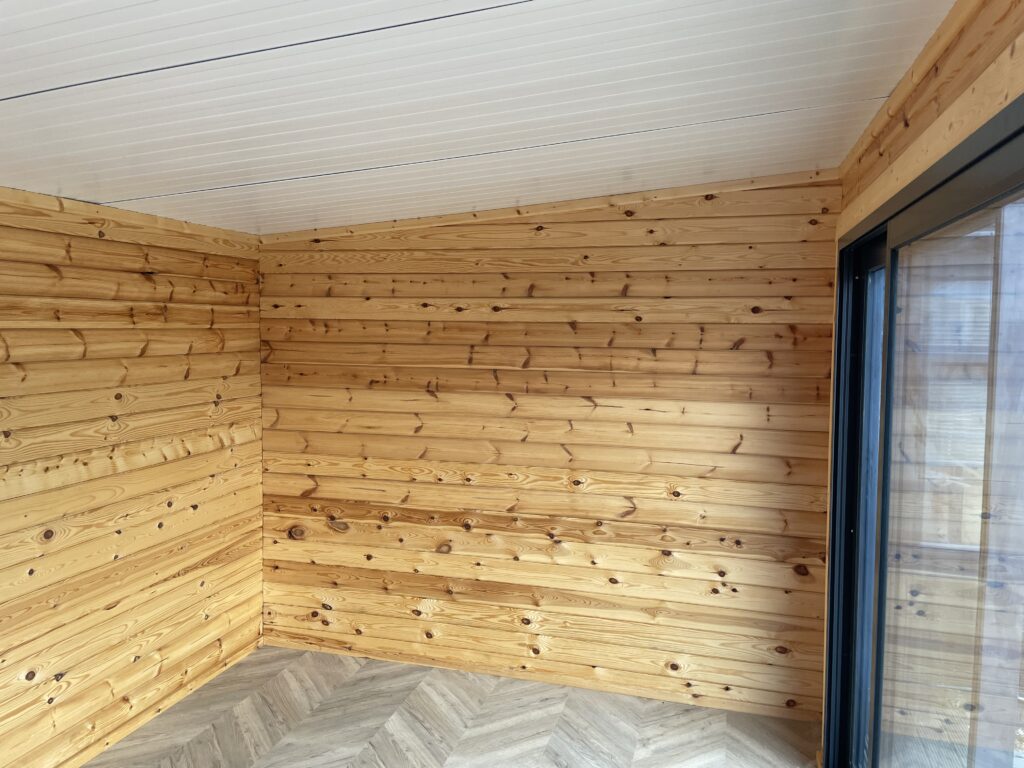
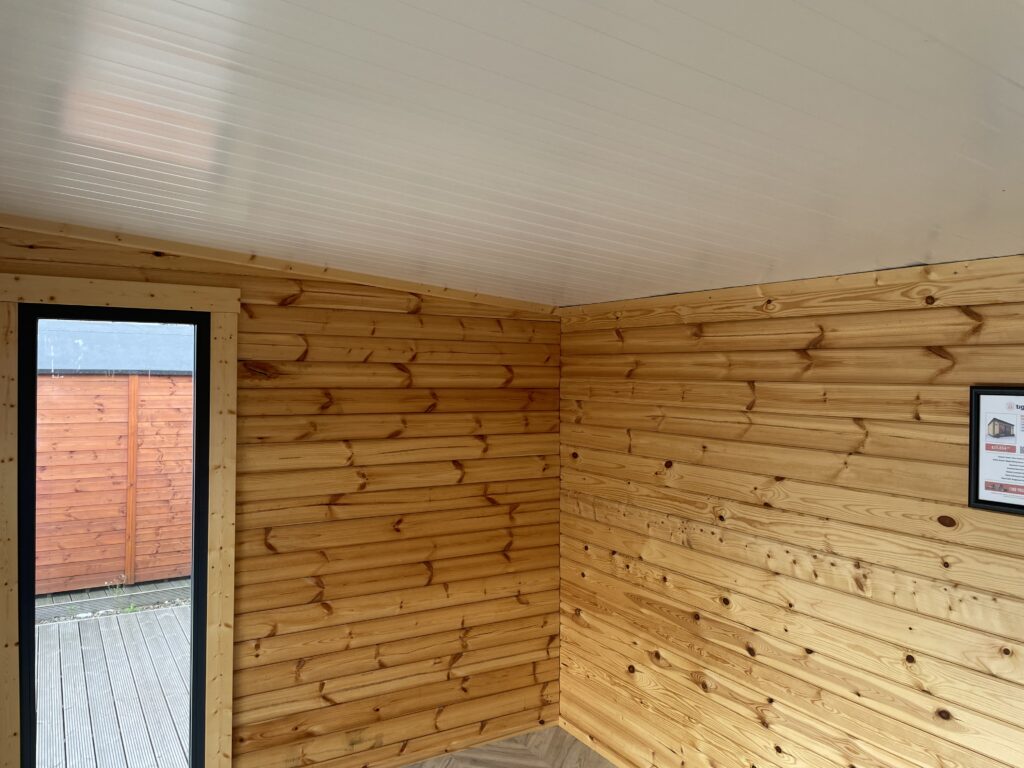
Practical Applications
Over the years I’ve seen buyers repurpose premium cabins into everything from therapy rooms to music studios. The Obsidian excels in any role that demands thermal stability and security.
- Home Office: Plug-and-play environment, quiet enough for voice recording.
- Creative Studio: Neutral lighting and acoustics ideal for photography or design.
- Gym or Wellness Space: SIP floor handles heavy kit without flex; temperature remains stable during workouts.
- Guest Room: With a sofa bed and heater, it easily doubles as short-stay accommodation.
The only limit is imagination—and perhaps the weight of the furniture you carry in.
Longevity & Maintenance
This is where the Obsidian annihilates most competitors. Traditional cabins rely on paint and felt to survive; this one relies on physics. The steel roof cannot rot; the logs are protected by deep eaves and factory precision; the aluminium frames are powder-coated for decades of corrosion resistance. Re-treatment of the exterior timber every few years is advisable, but structurally you could ignore it for a decade without consequence.
Tiger back that confidence with a 20-year guarantee, though in truth the materials would justify thirty.
A Few Personal Observations
When you spend as much time as I do crawling through garden buildings with moisture meters and laser levels, you develop an instinct for honesty in construction. The Obsidian has that honesty. The joints line up, the doors close with intent, the air feels dry.
What impressed me most wasn’t any single measurement; it was how cohesive the whole experience is. You sense that the designers understood thermal bridging, acoustic damping, even aesthetics of proportion. Nothing feels accidental.
The matte black exterior, incidentally, looks far better in person than in photographs. It absorbs light in a way that makes the aluminium glazing appear to float—very contemporary, almost Scandinavian.
Any Weaknesses?
Only two, and they’re both matters of taste.
- Sliding door vs opening doors: You sacrifice a little cross-ventilation. In midsummer you might wish for a top-hung vent.
- Colour retention: Black timber coatings, while striking, do warm up under prolonged sun. A lighter finish would moderate that if you’re in southern exposure.
Structurally, I found nothing to fault. Panels were true, gaskets intact, floor rock-solid. Even the corners, where stress often reveals micro-gaps, were seamless.
Verdict — Engineering Excellence in Timber Form
After several visits and a full battery of measurements, I can say without hesitation that the Tiger Obsidian is one of the most accomplished timber garden rooms currently built in the UK. It bridges the gap between hobby cabin and modular home with conviction.
It’s warm in winter, cool in summer, whisper-quiet, and built with an honesty that will still impress a decade from now. The numbers—18 dB sound drop, 1.2 mm floor sag, 1.5 mm wall bend—aren’t just data points; they’re tangible proof of engineering done right.
If you want a garden space that behaves like a room of your house, the Obsidian is the standard by which others should be judged. You can see how it compares to the rest of the range on our main Tiger log cabins hub, where it rightly sits as one of Tiger’s flagship insulated garden rooms.
Author’s Note:
All measurements were taken on the Horsforth show-site model using calibrated instruments. Data corroborated with Tiger’s official technical documentation and floorplans.
