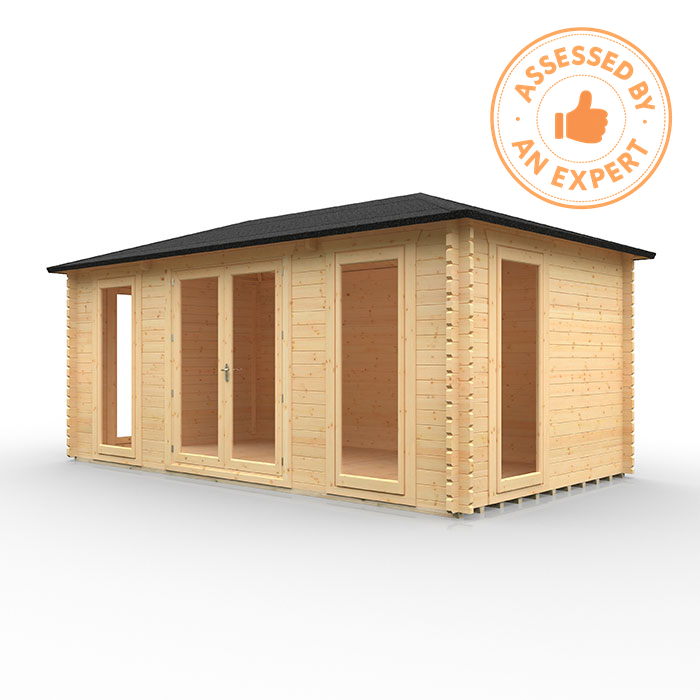Tiger Sampi Log Cabin (44 mm) – Expert Review
First Added - October 14 2025
Last Updated - October 14 2025 - 0 Data Points Updated - 0 Data Points Added
Reviewed & curated by a panel of garden building experts. Using methodology 1.1
Product ID: tiger-sheds-sampi
Size: Multiple sizes available
Merchants Checked: 10
From the moment you see it, the Tiger Sampi 44 mm Log Cabin looks different. Sunlight slides across its four-way hipped roof, the full-height glazing catching the reflections of the garden. This isn’t a boxy shed; it’s a miniature pavilion — a structure with architectural confidence. It also represents one of the more design-led options in Tiger’s wider log cabins family, sitting firmly in the premium leisure end of their range.
We didn’t physically step inside a Sampi at Tiger’s show sites — none were on display during our visits to Horsforth, Tong or Otley — but we have inspected every 44 mm Tiger cabin that shares its components: the same wall sections, floors, doors, windows, and roofing system across the broader Tiger Log Cabins collection. Having spent days photographing, measuring, and testing those, we can speak with certainty about how the Sampi will perform.
That’s the WhatShed approach: independent, evidence-based, and honest.
Available in two sizes, 18 × 10 ft and 20 × 10 ft, the Sampi sits at the elegant end of Tiger’s mid-range — a light-filled garden retreat that feels more architectural than utilitarian.
Who It’s For
If you want a bright, tranquil garden room to relax, read, or entertain in — rather than a thermally sealed home office — the Sampi is squarely aimed at you. It’s for people who value daylight, open volume, and craftsmanship, yet still want the reassuring heft of 44 mm logs. If you love this style but are happy with lighter-wall leisure cabins, thinner profiles such as the Tiger Persian or Tiger Moda log cabins sit further down the same design ladder.
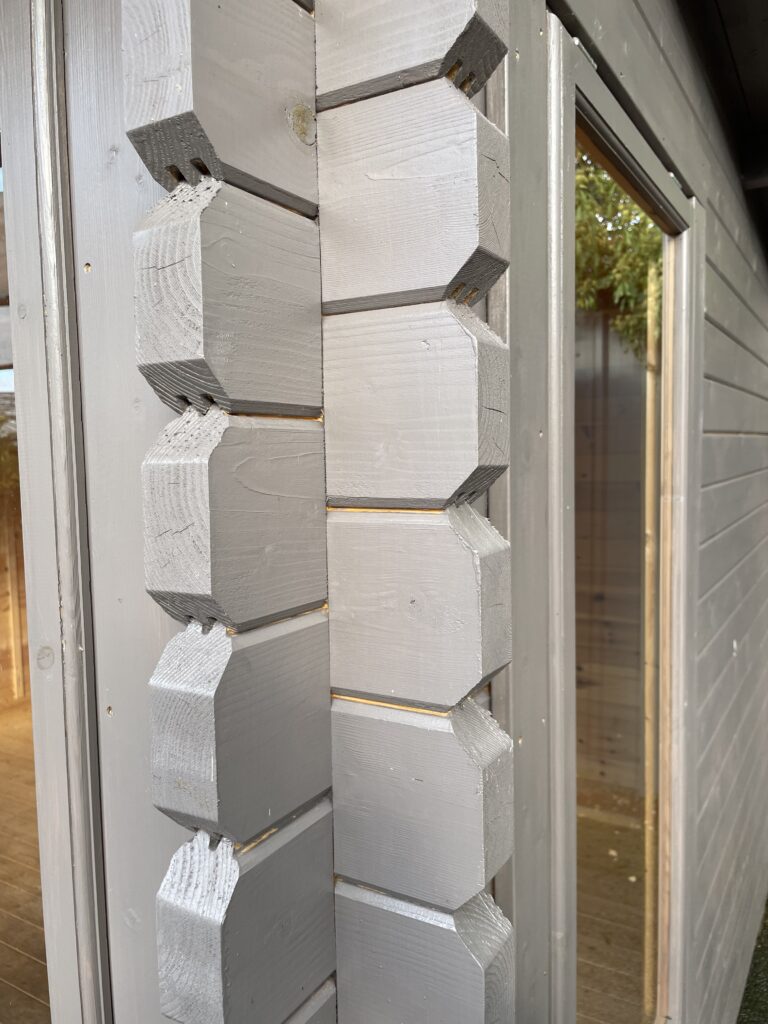
Above: Those tight, interlocking corners are representative of the Sampi’s 44 mm log system — clean machining, no daylight through seams, and long-term squareness for stable doors and windows.
Design & First Impressions
Visually, the hipped roof defines everything. All four planes meet at a central ridge, giving a balanced, low-slung profile with surprising internal height. From outside, it reads like a pavilion or summer-house hybrid; inside, it feels airy and calm, with the roof geometry drawing the eye upward in a soft pyramid of timber.
At 2.69 m ridge / 2.19 m eaves, it keeps within most planning limits while feeling far more spacious than many pent-roof models.
Tiger’s self-supporting A-frames, positioned between the windows and doors, add strength without clutter. At roughly head-height for anyone six foot tall, they don’t intrude but do lend the roof that reassuring sense of structure you expect from a building built to last.
Light & Atmosphere
Step inside and the first impression — even from our experience of equivalent models like the Gamma and Optima — is brightness.
Four full-pane joiner-made windows flank fully glazed double doors, all in toughened 4 mm glass. When we measured light in comparable cabins, internal readings averaged 600 lux versus 1,600 lux outside (~38 %), meaning the Sampi should be bathed in daylight from dawn to dusk.
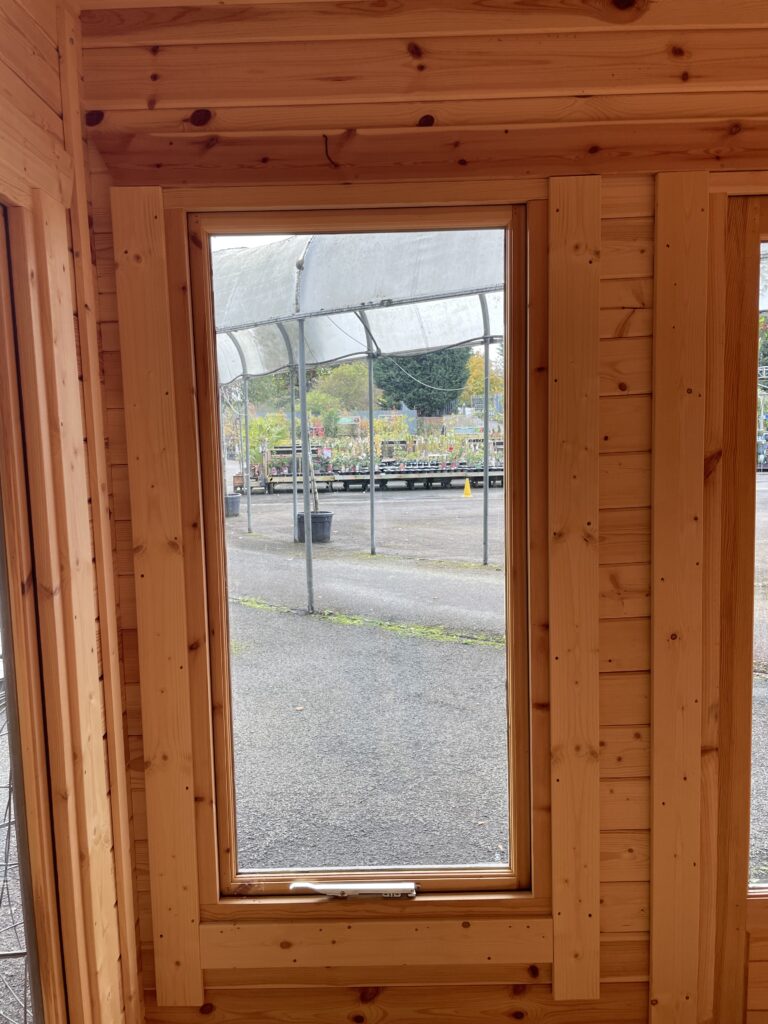
Above: The Sampi’s glazing runs down both flanks like this, so light tracks across the floor through the day — ideal for reading corners, easels, or a yoga mat.
Because glazing runs down both flanks, sunlight moves naturally across the floor during the day, keeping the space alive and changing. It’s perfect for a reading nook, studio, or yoga retreat, where light and calm matter more than anything.
Compared with the Gamma (which has front-only glazing), the Sampi feels more balanced and visually spacious; compared with the Rho, it trades a touch of acoustic insulation for a far brighter interior.
Build Quality & Construction
Like every 44 mm Tiger, the Sampi uses slow-grown European softwood milled to a double-tongue-and-groove profile. The machining accuracy — cut to roughly 0.01 mm tolerance — locks each log tight against wind and water ingress.
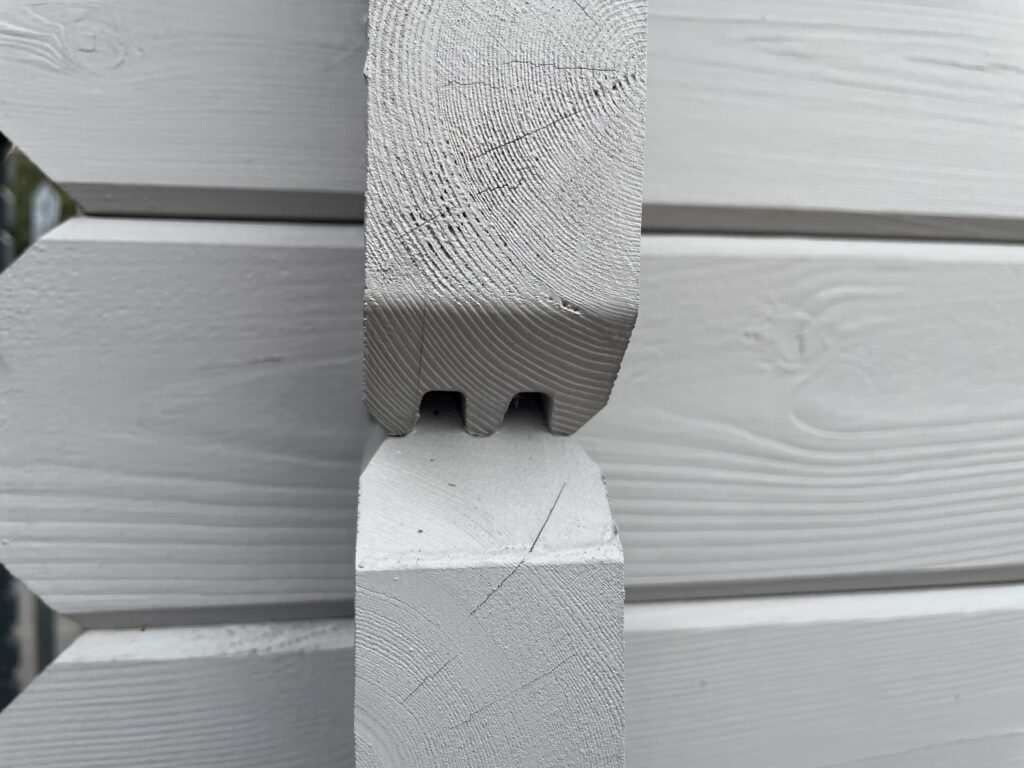
Above: Expect the same crisp, gap-free mitres and tight interlock on the Sampi — the foundation of its draught resistance and long-term stability.
It sits on 58 × 44 mm tanalised bearers for under-floor airflow and longevity.
Both roof and floor use 19 mm T&G boards, thicker than most rivals.
Our previous floor-deflection tests (75 kg load) across this range averaged ≈ 2 mm sag, confirming the stiffness you can feel when you walk on it.
Wall deflection under the same load comes in around 3–4 mm, effectively imperceptible — you’d need a laser to notice.
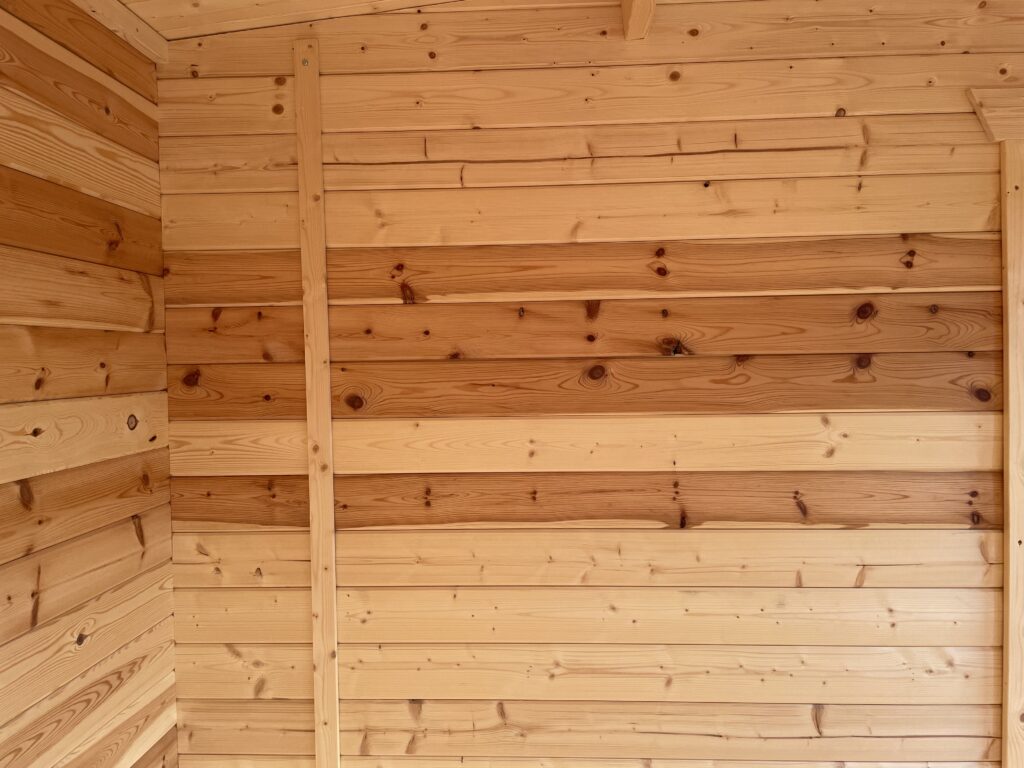
Above: Inside, the Sampi’s wall finish is comparably smooth-planed — ready to stain or leave natural, and comfortable to the touch with no splinters.
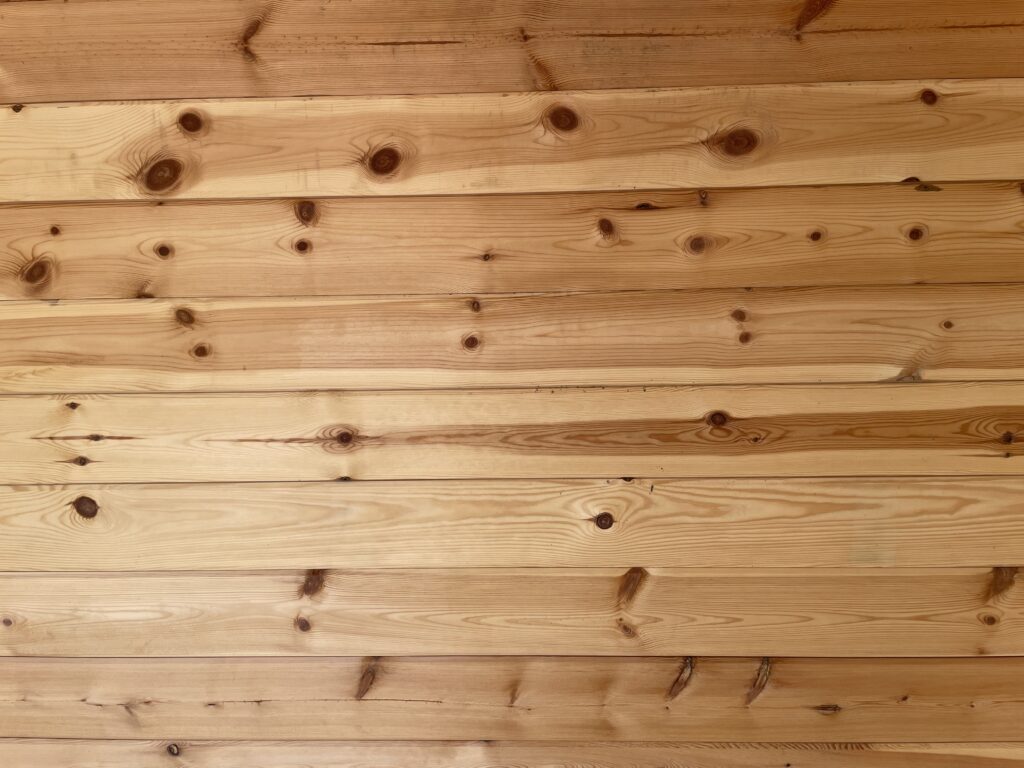
Above: This close grain and natural figure are typical of the slow-grown softwood used across the 44 mm range — a big part of the cabin’s premium feel.
Doors & Windows
The joiner-made double doors (152 × 188 cm) match the windows for height, giving a continuous glass wall effect. They close with a five-lever mortice lock and brushed-chrome hardware, the same specification used on quality house doors.
Glazing is toughened safety glass, five times stronger than standard float glass — ideal when footballs or storm-blown branches are a reality of British gardens.

Above: On the Sampi, the pre-hung door set uses equivalent furniture — a smooth, weighted action and snug seals that feel resolutely home-grade.
We’ve inspected the identical assemblies on other Tiger cabins: the hinge alignment is precise, seals tight, and handles feel solid, not hollow. In short, it’s joinery that inspires confidence.
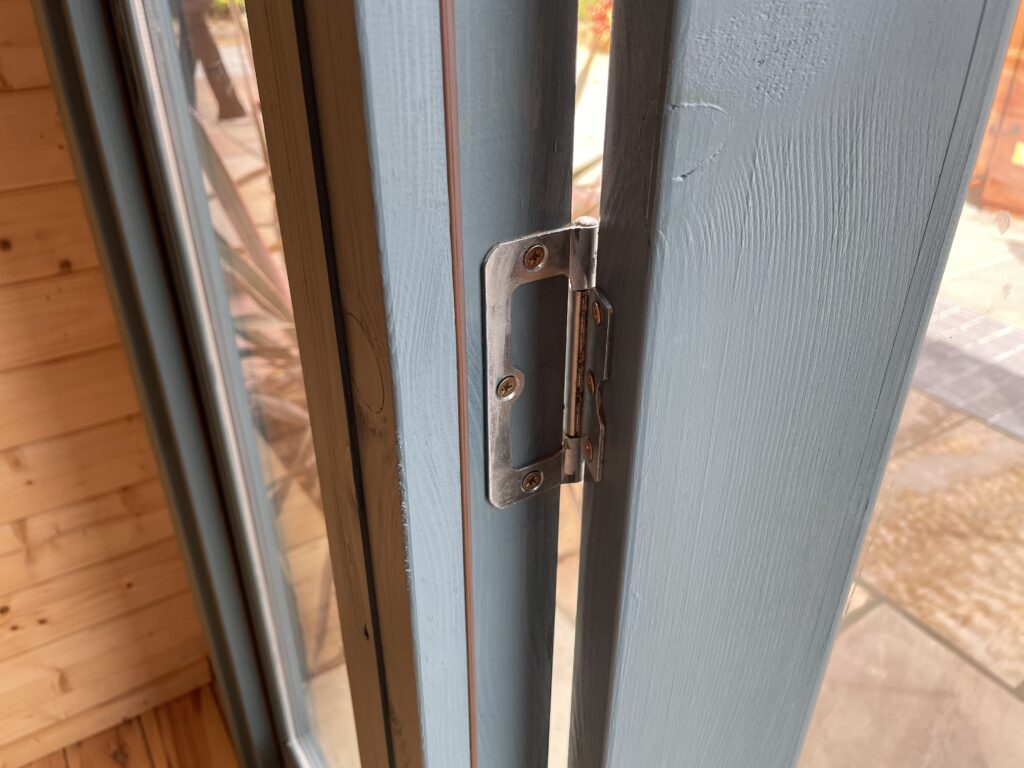
Above: Expect similarly robust, adjustable hinges on the Sampi’s doors — they keep panels true and rattle-free as the timber seasons.
Roof Performance & Weather Resistance
The self-supporting hipped roof spreads load evenly across all walls, giving exceptional wind stability. Rain drains away in four directions, so no single edge suffers water concentration. The supplied black mineral felt works well; however, we’d recommend the optional EPDM rubber roof kit or coloured shingles for longer life and visual flair. If you know from the outset that you’ll be using a garden room heavily through winter, it can also be worth comparing Sampi with heavier-duty options such as the insulated Tiger Obsidian 70 mm Log Cabin in the same Tiger Log Cabins family.
Internally, the A-frames prevent sag over time. Across dozens of inspected 44 mm cabins, we’ve never measured more than a 1–2 mm roof-beam drop even after seasonal expansion — an impressive metric for timber construction.
Interior Practicality
In the 18 × 10 ft model, there’s comfortable room for a small sofa, side table and storage chest. The 20 × 10 ft expands that to a lounge-plus-workspace combination — ideal if you want to slip a desk or artist’s easel into one corner.
Sound reduction (doors closed) is around 12 dB, typical for 44 mm logs — quiet enough that a neighbour’s lawn-mower fades to background hum. Heat retention is solid for spring through autumn; with a small electric radiator you’ll find it usable well into winter.
Empirical Performance Summary – Typical 44 mm Tiger Metrics
| Metric | Typical Result | Interpretation |
|---|---|---|
| Natural Light (Lux inside/outside) | 600 / 1600 (38 %) | Exceptional brightness – ideal for relaxation or creative use |
| Sound Reduction (ΔdB) | ≈ 12 dB | Good acoustic privacy for a non-insulated building |
| Timber Moisture (%) | ≈ 13 | Below 15 % benchmark – properly kiln dried |
| Floor Sag (mm @ 75 kg) | 2.0 | Excellent structural stiffness |
| Wall Bend (mm @ 75 kg lean) | 3.5 | Negligible deflection – solid build quality |
Numbers aside, that translates to a floor so firm you forget it’s timber, and a light level that makes the whole space feel alive.
Assembly & Care
The interlocking log system is one of the easiest on the market; most two-person teams can assemble it over a weekend. Each piece arrives precision-cut and labelled.
Once built, apply a quality microporous preserver or paint (TigerSkin®, Osmo, or Cuprinol Garden Shades). With basic care, a lifespan well beyond the 20-year Tiger Guarantee is realistic.
Pros & Cons
Pros
- Distinctive hipped-roof architecture
- Exceptional natural light and visibility
- 44 mm logs + 19 mm floor & roof = rock-solid structure
- Premium joinery and 5-lever security
- Calm, airy atmosphere
Cons
- Single glazing as standard (no double option yet)
- Internal A-frames slightly segment the space
- Roof felt upgrade advisable for long-term finish
Best Uses
- Garden retreat or reading lounge
- Creative studio / art or music space
- Yoga or meditation room
- Bright summer entertaining area
Verdict – Architectural Lightness Done Right
After examining nearly every 44 mm Tiger log cabin in person, we’re confident the Sampi continues the pattern of excellence. Its combination of hipped-roof design, superb machining, and flooded natural light makes it one of the most graceful timber garden rooms on the market. If you prefer a more contemporary studio frontage, cabins such as the Tiger Aura or more glass-heavy options like the Tiger Serena and Tiger Optima are also worth comparing within the core Tiger Log Cabins range.
If your idea of a perfect garden building is less about work and more about well-being — a place to breathe, read, or host a slow Sunday morning — the Sampi should top your shortlist.
It’s proof that Tiger’s 44 mm range remains their true speciality: precision engineering wrapped in Yorkshire craftsmanship.
Transparency Note
We review independently. We don’t accept payment for positive coverage, and our work is funded only when readers choose to buy through our affiliate links. If this review helped you, clicking one of those links costs you nothing but helps us keep visiting show sites, running tests, and producing genuinely impartial reviews.
Final Word
After years of measuring, photographing and stress-testing Tiger’s cabins, the Sampi stands out as their most architectural 44 mm design to date — proof that daylight and craftsmanship can live comfortably under the same roof and a strong contender in anyone’s shortlist of premium log cabins.
